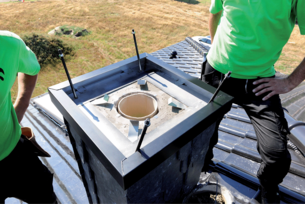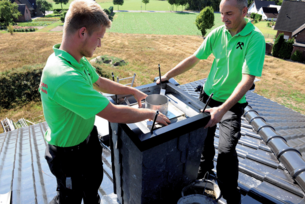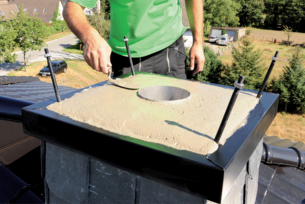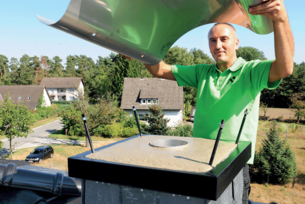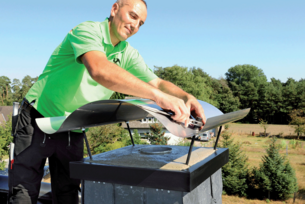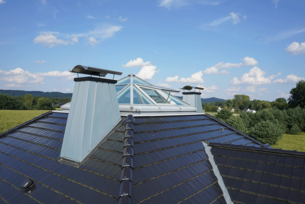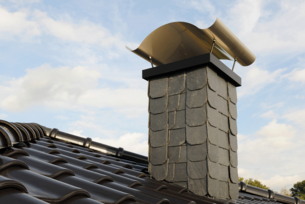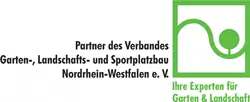Due to its elevated position on the roof of the house, the chimney is especially exposed to weather influences. As exhaust gases these days tend to be low in temperature and carry condensate themselves, chimneys are hardly able to stay dry on their own. Penetrating rainwater and low outdoor temperatures amplify this effect. That’s why it is all the more important to protect the chimney permanently, so that sooting does not occur and repairs do not become necessary. With its chimney caps, Richard Brink has been offering a custom-made stainless steel system since 1982 that forms a clean and safe cover and is used both in new builds and in the renovation of existing chimneys. Chimney heads can be completely enclosed without having to drill or plug anything, and without having to case or strip the concrete coping slab.
Custom-made cladding
The roofers at Tafa Bedachungen from Bielefeld were responsible for work on the chimney for the new construction of a single-family home in eastern Westphalia. They first installed four cladding mounts to the corners of the chimney. These mounts act as spacers between the masonry and the cladding. Richard Brink GmbH & Co. KG manufactures these cladding mounts individually based on the size of the chimney. The mounts consist of two sheet steel angles arranged opposite each other. The angle with the head piece and wall anchor is placed on the corner of the chimney. The opposite angle holds the scantling on which the slab material is screwed after securing the mounts. The cladding mounts are easily secured using tensioned belts. When three of the four corners are clad, the tensioned belts can be removed, as at this point the mounts can no longer fall off.
Secure casing
Once the chimney has been clad with slabs, the workers use lead to guarantee the connection of the chimney to the roof. A permeable sarking membrane is wrapped around the chimney and offers additional protection from penetrating moisture in the roof slates. The roofers installed the roof slates after the cladding.
A durable unit
A custom-made shuttering frame comprising black painted stainless steel sheet forms the connection between the chimney and the cover. This frame is placed on the chimney in a further work step. In order to prevent the concrete that is poured in later from running into the rear ventilation of the cladding, the frame is expanded enough so that the bottom plate rests about one centimetre over the chimney. The expansion joint flashing serves a similar function: it is inserted in the flue of the chimney and prevents the concrete from flowing into the chimney. Before the roofers poured the concrete into the shuttering frame, they pulled the wall anchors located on the head pieces of the cladding mounts up. This embeds the wall anchors in the cured concrete. The shuttering frame, cladding mounts and chimney become one secure unit this way. Compared to earlier methods, when the cladding process took two days and was done using wooden boards, the shuttering frame is much simpler and eliminates the need for the workers to go up onto the roof a second time to strip the coping slab.
Protected in the long term
The owners of the single-family home chose a wavy chimney cap, a classic product from Richard Brink. The cover sheet projects out over the shuttering frame by ten centimetres on all sides, safely and reliably redirecting precipitation down next to the chimney rather than into it. In a final work step, the workers placed the cover sheet on the supports of the shuttering frame and screwed it in with nuts. The result: a secure, connected unit that can withstand the effects of wind and weather. The complete chimney, including the seal, roof slates and installation of the cap, was finished in about eight hours. ‘Installing the chimney caps is easy and fast as you don’t have to drill anything. And the chimney is not damaged. This is really great, especially when renovating old, porous chimneys,’ says Shemsedin Tafa, master roofer and managing director of Tafa Bedachungen, the company that carried out the work. Thanks to the sturdy stainless steel cap from Richard Brink GmbH & Co. KG, the chimney is protected from weather influences in the long term. The shiny material and wavy shape also enhance its look.
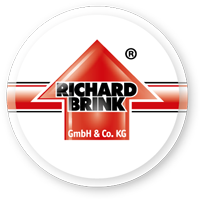
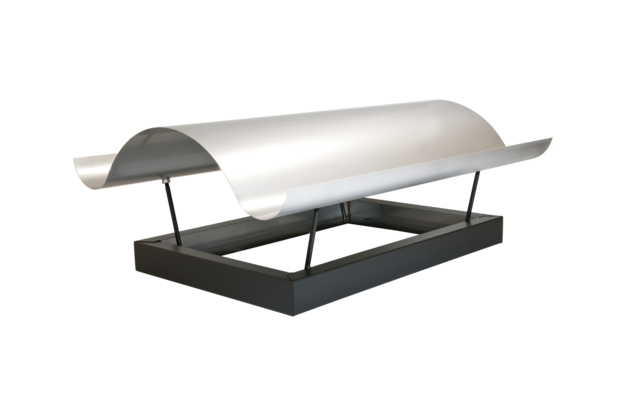
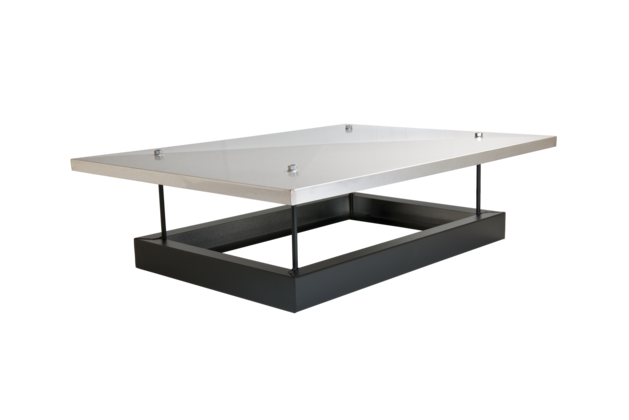
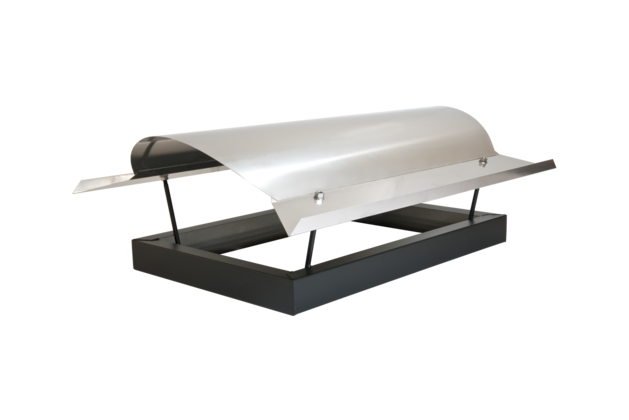
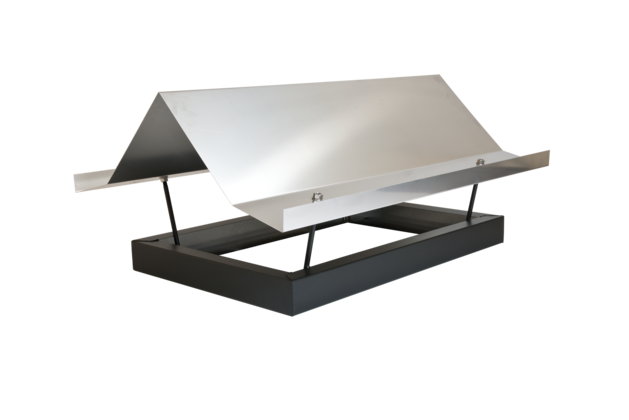
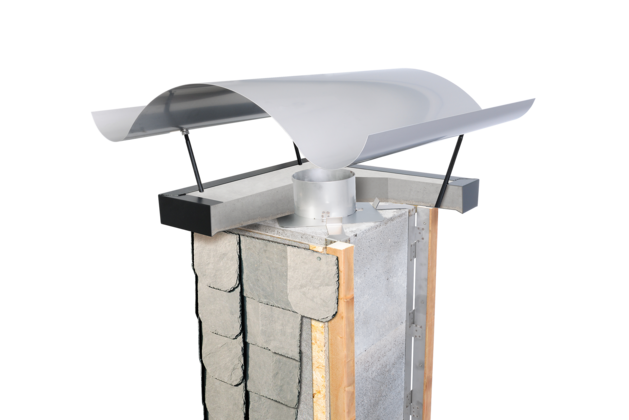
![[Translate to Englisch:] Erhöhte Zeltdach-Form aus Edelstahl [Translate to Englisch:] Kaminabdeckung mit erhöhter Zeltdach-Form](/fileadmin/_processed_/6/2/csm_teaser-dach2_f70f96f661.png)
