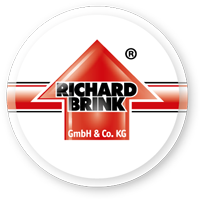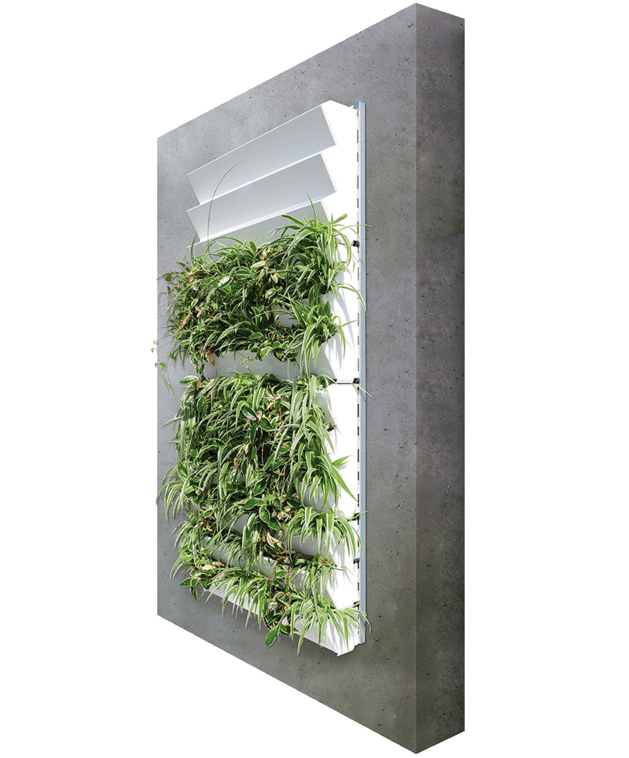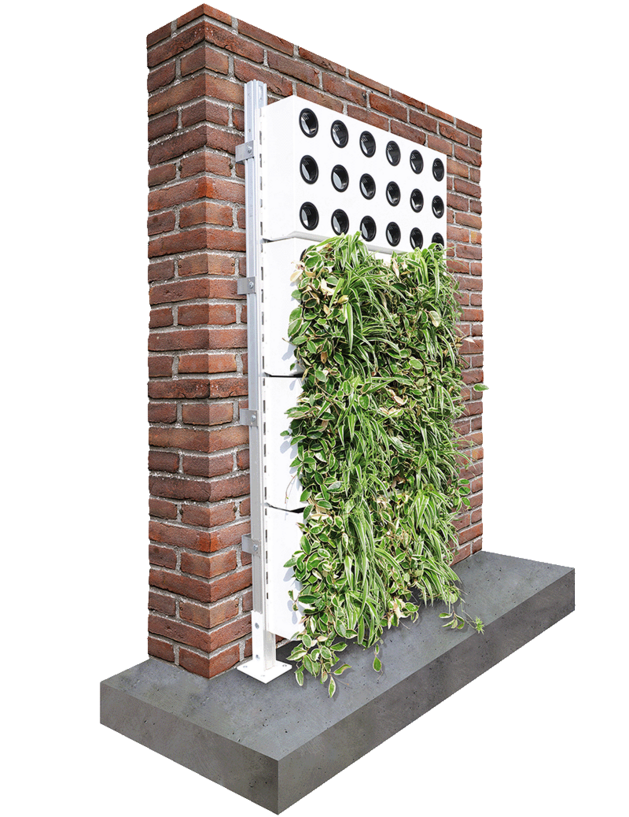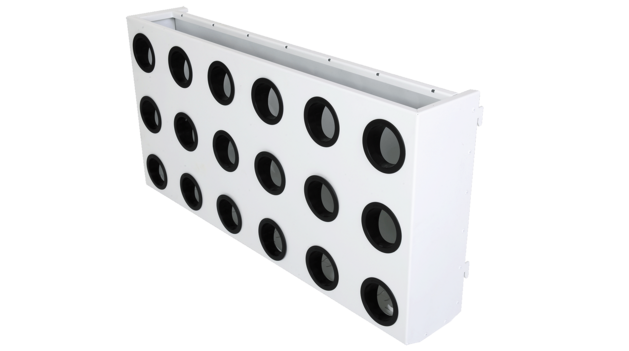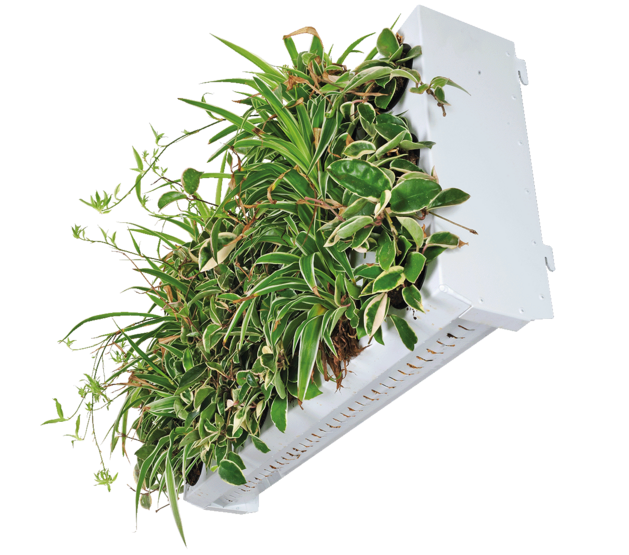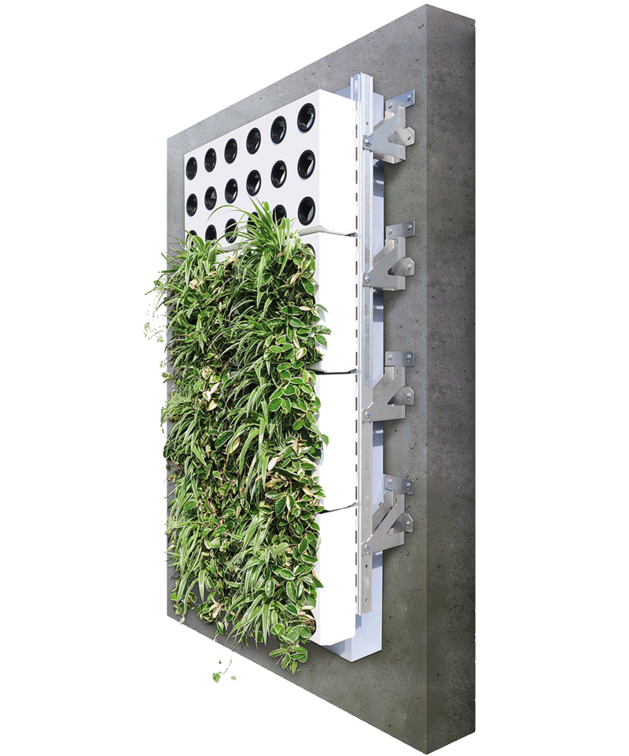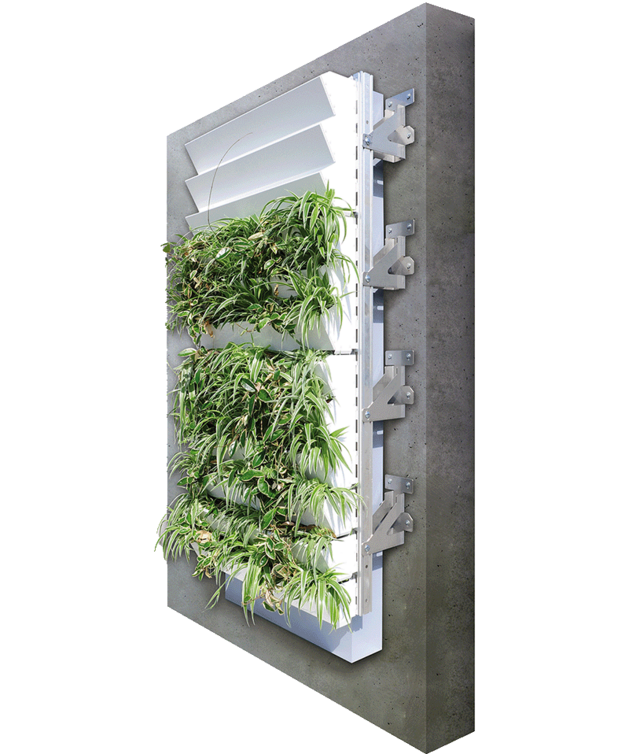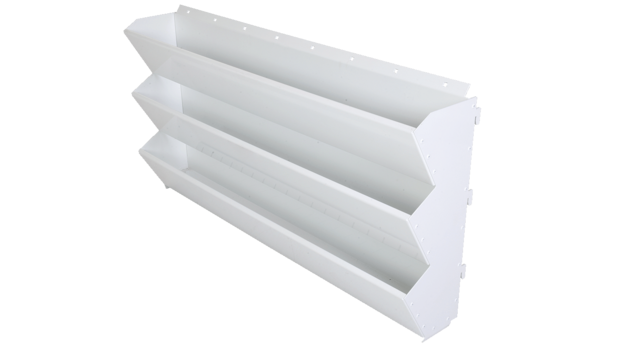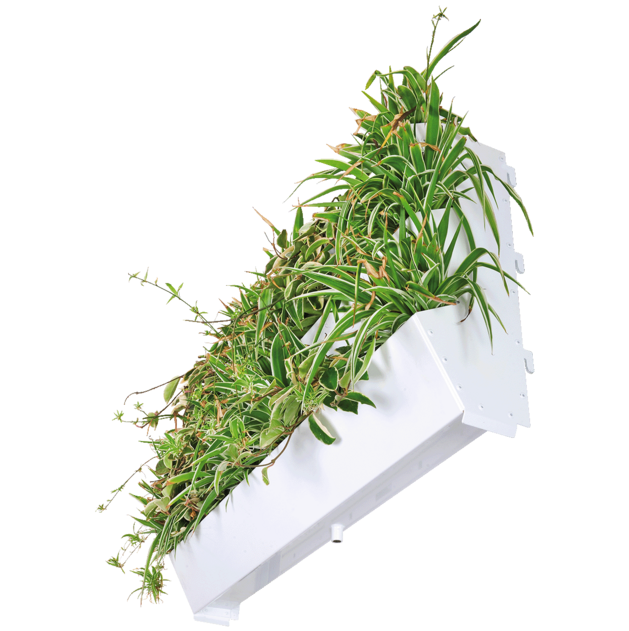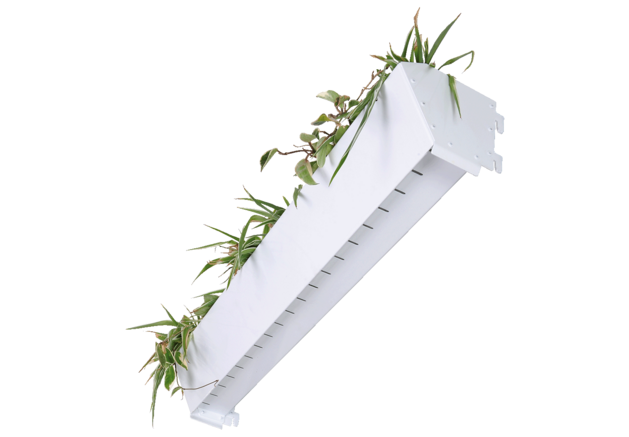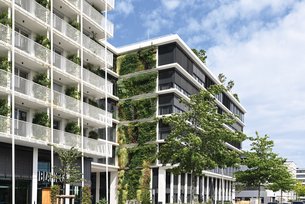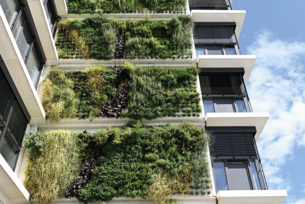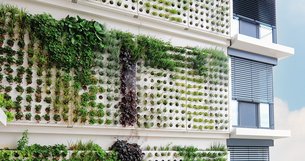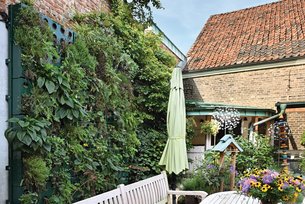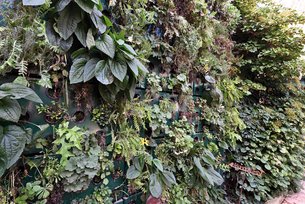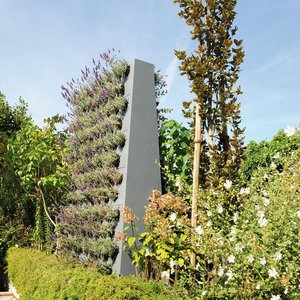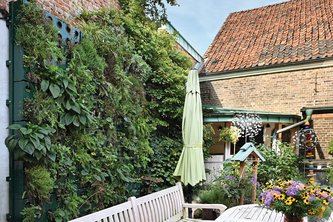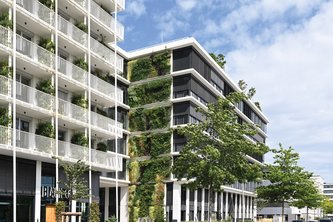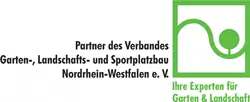Living wall Adam
Façade planting for all types of exterior wall
- system consists of substructure and plant cassettes
- three substructures: free-standing, with feet, for wall-mounted insulation
- stepped or vertical plant cassettes
- easy assembly thanks to modular construction
- continued ventilation of the façade
- custom widths and heights on request
- plants watered using commercially available drip irrigation hoses
- coating as per specification in all RAL, DB and NCS colours
- available with 20mm of insulation
Any questions? We are happy to help personally!
+49 5207/9504-5241 request@richard-brink.comWhile Semiramis required stepped, terrace-bearing structures to be built for her Hanging Gardens in ancient Babylon, our Adam living wall can transform almost any wall into a garden reaching for the sky. Our façade-greenery solution is an ideal system for new and existing buildings alike. The modular construction of the living wall always guarantees straightforward assembly for everything from a single house wall to entire building complexes.
This is made possible by a selection of different substructures with plant cassettes, which are made from 2mm-thick aluminium and can be connected to any substructure thanks to their mounting hooks. The façade can still be continuously ventilated as this construction allows plenty of space for air circulation.
Three different substructures
To cater to different structural requirements and individual tastes, we have significantly expanded our range for the Adam living wall. Three new structures for wall-mounting are available now. Additionally, the plant cassettes are available in both a vertical and a stepped version.
The first substructure, which consists of three top-hat rails that are screwed directly to the wall, is suitable for walls that can withstand a structural load of around 140kg per square metre. The plant cassettes are then hooked directly into them. There is a space of 20mm between the façade and external cassette wall for continuous ventilation. Once in place, this variant delivers a clean aesthetic and gives the impression of greenery floating on the house wall.
If the structural load means that the façade requires additional support, then the second substructure variant is the correct choice. This has integrated feet that are placed on and then screwed to a foundation. While most of the weight rests on the substrate, special brackets between the substructure and the wall reliably absorb the tipping load of the planted systems. Here, too, the plant cassettes are hooked into the rails of the structure. In this case, a space of 115mm is created between the wall and cassette for air circulation. This version is designed for curtain façades up to a maximum height of 6m.
The third model is a free-standing system and builds up to a total height of 240mm. It is designed to accommodate wall-mounted insulation with a thickness of 160mm, which is installed around the wall bracket. However, in this case the extra bonded permeable layer does not sit next to a panel, as is usual with curtain façades, but rather the appropriate plant cassette for the system. This is again hooked into the substructure and fully covers the underlying insulation.
Stepped or vertical plant cassettes
We have developed the new stepped variant of our plant cassettes for a maximum diversity of suitable greenery while also ensuring an excellent uptake of rainwater. The riveted plant box rows made from 2mm-thick aluminium are slightly sloping, which enables upright planting within a substrate depth of 120mm. At the same time, green tendrils – especially of trailing plants – elegantly cascade down to the next level. The cassettes are connected to the substructure via cut-outs and over time create seamless vertical vegetation across the entire surface. Perforations beneath the plant cassettes enable rain and irrigation water to percolate down. Only the bottom cassette row features all-round welding ex works and is fitted with a drain nozzle for the controlled drainage of excess water.
With the vertical design of the cassettes, plants can be accommodated via cut-outs with a diameter of 84mm. The products are fully welded at the front to prevent water from escaping. Plastic rings inserted within the cut-outs ensure a clean edge and safe insertion of the plants. While these are inserted from the side, the plant cassettes are gradually filled with the substrate from above. This design also enables extensive plant cover to grow in a short time, which makes any façade shine in seamless green.
Easy irrigation, permanent protection
In terms of watering, we recommend the use of commercially available drip irrigation hoses for a secure and controlled release of water. The hoses can be easily attached directly to the systems. A backward bend with holes is provided on the upper section of the rear side of each plant cassette for this purpose. When laid at intervals of one metre, the hoses guarantee that the plants are properly watered. As additional protection from frost or heat, the vertical cassettes are factory-fitted with XPS panels, which are drilled out in the area of the plant openings and enable easy placement of the desired vegetation on the walls.
Substructure 1
Direct wall-mounting
| Type | Material | Mounting-rail positions | Installation depth | |
mounting rails
| hot-dip galvanised steel | left right centre | 20 mm |
Substructure 2
With mounting system on the ground
| Type | Material | Mounting-rail positions | Installation depth | |
mounting rails
| aluminium | left right centre | 115 mm | |
Substructure 3
Integration in heat recycling system
| Type | Material | Installation depth | ||
mounting rails
| aluminium | 240 mm | ||
Vertical plant cassette
made of aluminium
| Types | Height x depth | Width | Plants per cassette | Planting hole diameter |
with drainage slots
| 495 mm x 170 mm | 495 mm 995 mm custom | 9 18 bespoke | 84 mm |
Stepped plant cassette
made of aluminium
| Types | Height x depth | Width | Plants per rack | |
with drainage slots
| 495 mm x 170 mm | 495 mm 995 mm custom | approx. 3-4 approx. 6-8 bespoke | |
Stepped single box
made of aluminium
| Types | Height x depth | Width | Plants per rack | |
with drainage slots
| 165 mm x 170 mm | 495 mm 995 mm custom | approx. 3-4 approx. 6-8 bespoke | |
Similar products
Frequent questions about our living wall „Adam“
Façade greenery not only offers aesthetic benefits by enhancing the look of a building, but also other advantages such as improving the city climate, insulating against noise, heat and cold and also helping to promote biodiversity.
Façade greenery helps reduce CO2, improve air quality, reduce the urban heat-island effect and offers a habitat for many insects and birds.
In terms of energy use, the façade’s additional insulation layer helps reduce energy costs through cooling in the summer and warming in the winter.
Additionally, greenery on the building envelope can have a positive impact on air quality as it acts as a natural air filter, regulates moisture and protects against excess sunlight. It also reduces external noise, and not least offers a calming, natural aesthetic which contributes to mental relaxation.
The Adam living wall is a versatile solution for façade greenery that can transform almost any wall into a vertical garden. It is suitable both for new and existing buildings and is designed around a modular construction that guarantees ease of installation.
While the substructures are made of hot-dip galvanised steel or aluminium depending on their type, the plant cassettes are always made from 2mm-thick aluminium and can be combined with any substructures thanks to their mounting hooks.
To cater to different structural requirements, we offer three different substructures for fixing the Adam living wall to the wall in each individual case.
The first substructure consists of three top-hat rails that are screwed directly to the wall and is suitable for walls that can withstand a structural load of around 140kg per square metre. Once installed, it offers a clean look and gives the impression of floating, seamless greenery.
The second substructure is ideal if your façade needs additional support and is not able to withstand a structural load of around 140kg per square metre on its own. It has integrated feet that are attached to a foundation and is suitable for curtain façades up to a maximum height of 6m.
The third substructure is designed to integrate wall-sided insulation with a thickness of 160mm. Plant cassettes are hooked into the substructure and completely cover the underlying insulation.
The vertical plant cassettes enable completely vertical, continuous greenery of the façade to be realised, creating a homogenous look. They are ideal for locations where consistent, uninterrupted greenery is required.
Conversely, the stepped plant cassettes offer staggered plant openings that produce a dynamic and varied design. Upright planting is possible thanks to their slight tilt. This can be especially appealing if architectural accents are to be introduced or specific areas of a building highlighted.
Both cassettes are made from 2mm-thick aluminium and offer the same benefits in terms of durability and resilience. The choice between vertical and stepped cassettes mainly depends on your aesthetic preferences and the desired look of the greenery.
To ensure effective watering, we recommend using commercially available drip irrigation hoses that can be directly attached to the systems.
The plant cassettes are designed to use any accumulating irrigation and rainwater as efficiently as possible. The perforations under the plant cassettes enable the water to percolate down from above so that each cassette in the vertical stack is adequately watered. The cassettes in the bottom row, which are in direct contact with the ground, are fully welded and fitted with a drain nozzle for the controlled drainage of the excess water. This ensures that water is properly directed away and does not accumulate in the building or foundation area, which could result in water damage or other complications.
The vertical cassettes are fitted with XPS panels as standard which are drilled out in the area of the plant openings, offering additional protection against frost and heat.
Our „Adam“ in action
New perspectives on a green outlook
Richard Brink supplies modular planting systems for living walls
Wesel, 06/03/2024. Extensive wall vegetation for the courtyard at home – a roofing company from Wesel, Germany, satisfied this wish not for a customer, but unusually for itself. The Adam modular living-wall system from Richard Brink was used to…
Read moreEvergreen architecture for a flourishing district
Modular living walls for façade greenery on the Green City Tower
Freiburg im Breisgau, 05/10/2023. An ambitious city-planning project on the site of the old northern freight yard has been underway for a number of years. The project showcases how disused post-industrial spaces can be brought back to life in a…
Read more