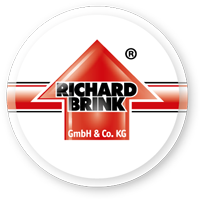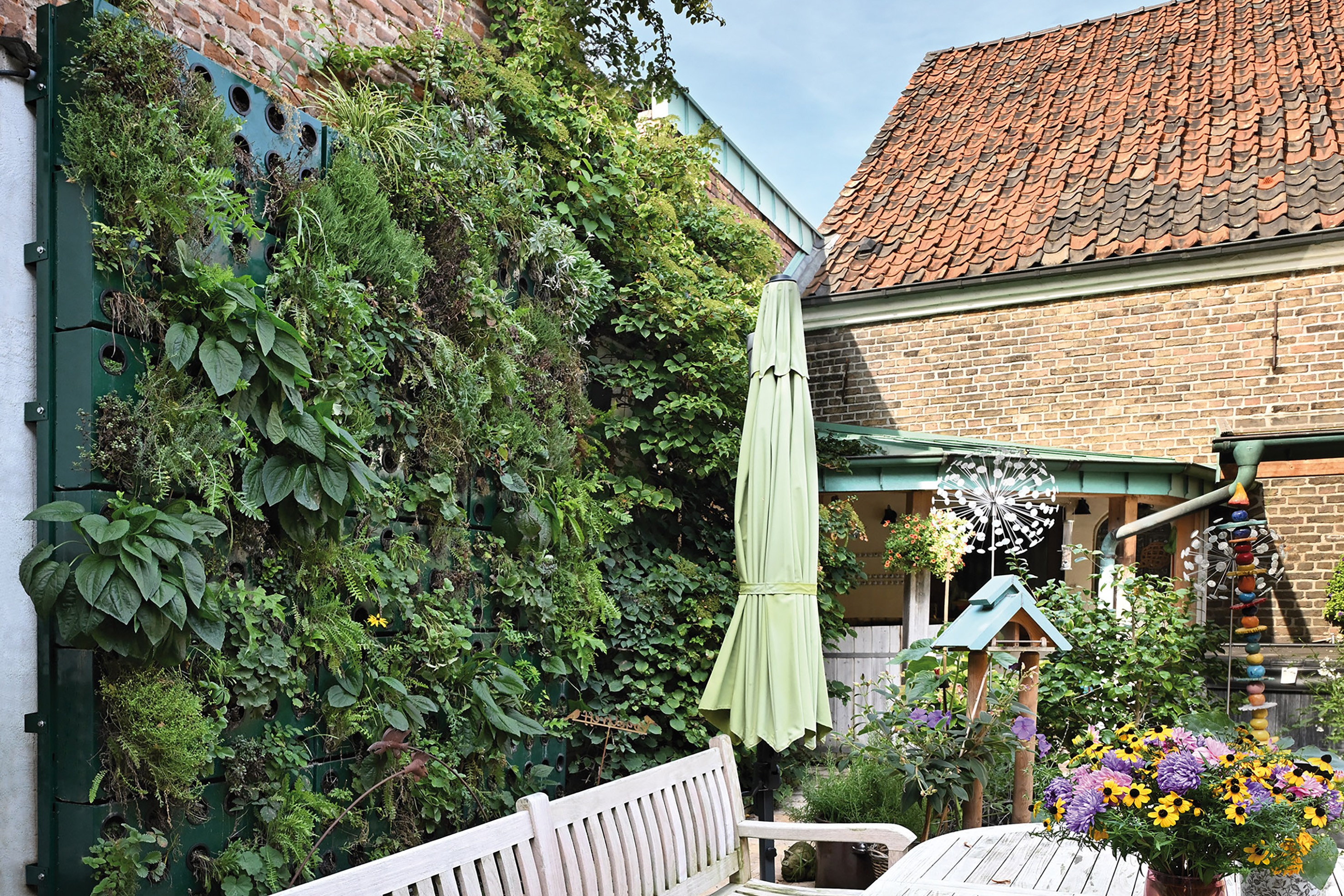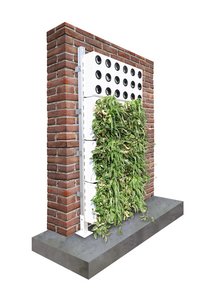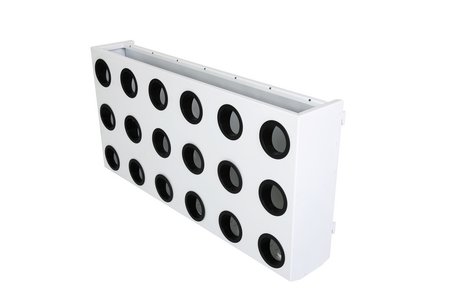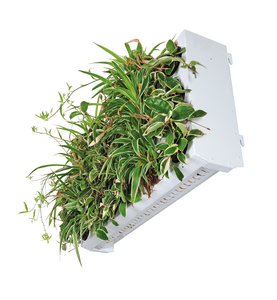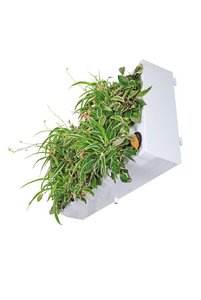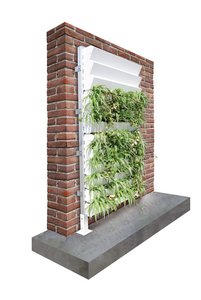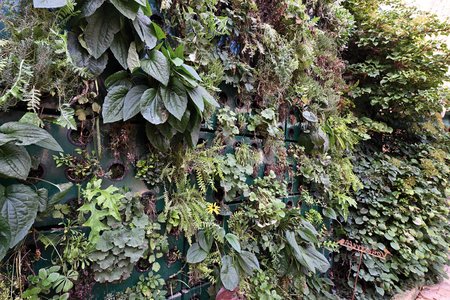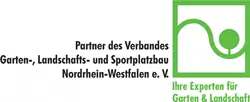Wall and façade greenery, whether on a large or small scale, has become hugely popular and is now a central aspect of contemporary architectural concepts – not only due to its visual appearance. The growing importance of these architectural interventions can be attributed to benefits including cooling the air, enhancing biodiversity, reducing noise, protecting the façade and much more.
Trend of the future identified early
A project in Wesel, North-Rhine Westphalia, shows that vertical living walls can be just as charming in a domestic setting as they are when integrated into large projects in public spaces. The Wesel-based roofing company Kutscher-Remy Dachdecker-Meisterbetrieb GmbH boasts an 85-year history and manages a wide range of building projects in the field of pitched or flat roofs, roof greenery and façade cladding. The company embraces a corporate culture that celebrates both tradition and modernity and is always open to new and innovative ideas. And the same is true when it comes to façade greenery: “We recognised early on that greenery on individual walls or even complete façades will be an important trend in the future. As such, we wanted to offer our customers a high-quality solution that satisfies a range of specifications and structural requirements,” explained company founder and master roofer Hannes Remy.
He has been able to count on a wide range of product solutions from Richard Brink GmbH & Co. KG for over 30 years and the two businesses have always enjoyed a successful partnership. The new Adam living wall from the metal products manufacturer is yet another hit with its long-time customers: following extensive discussions, Richard Brink supplied the roofing company with components of its modular system, consisting of a substructure along with matching plant cassettes, for the purpose of a test phase and presentation to the end customer.
A splash of green for the courtyard
Over this period, the Adam living wall proved itself not only to be an ideal solution for customers, but it was also a perfect addition to the private outdoor areas of the family-run company. The residential house, which is adjoins the commercial parts of the site, has an inner courtyard of around 180 square metres in size which is surrounded by structures including an 18 square-meter brick wall. This was the surface that Hannes Remy imagined being covered in attractive greenery, with the added benefit of helping to cool the courtyard on hot days.
A bespoke plan was drawn up, and in an initial step Richard Brink manufactured and delivered 18 vertical aluminium plant cassettes painted in RAL 6005 (Moss Green). Also included was a substructure made up of three top-hat rails that are affixed to the wall along with additional screwable feet for mounting on a foundation. As front-mounted, rear-ventilated elements, the plant cassettes are hooked directly into the mounting rails along the façade and create seamless greenery in combination with all modular elements. As well as the mounting system variant described here, Richard Brink’s Adam living wall product range includes solutions for self-supporting wall mounting and for combination with external wall insulation systems. Stepped variants are also available in addition to the vertical plant cassettes to cater to different tastes – although the result is always a unique green surface, no matter the variant.
Installation of bespoke and intelligent systems
The Kutscher-Remy GmbH team started adding greenery to the wall in three vertical rows, each six cassettes high, as an initial construction phase. The plant cassettes measure 490mm high, 990mm wide and 160mm deep. 18 more plant cassettes were added in a second phase just a few weeks later. While drainage slits enable precipitation and irrigation water to percolate down through the individual modules, the units on the bottom have a nozzle to channel away the remaining water. A drip-irrigation system is used to ensure adequate and efficient watering and feeding of the plants, which are inserted into the cassettes from the side and surrounded by substrate.
The installation proceeded quickly and smoothly – which was due not only to the roofing company’s experience with the planting systems: “From the quality of the products through the installation right up to the results of the plant growth – everything was just perfect. As we’ve been used to for many years, Richard Brink was not only at our service with detailed advice, but they also impressed us once more with their high manufacturing quality and dimensional accuracy,” said Hannes Remy in praise of the results of the project.
(approx. 5,340 characters)
