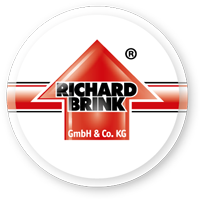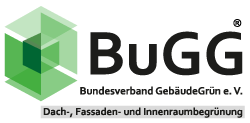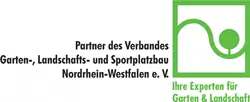Located at its current site in the centre of Innsbruck until 2005, the old Kaufhaus Tyrol was divided into commercial spaces that were simply too small to meet the demands of a contemporary shopping centre. Once the old building had been torn down, the foundation stone was laid for its successor in November 2008, marking the start of a two-year construction period. Finally, in March 2010, the shopping centre was officially opened by the client, Signa Holding.
The total investment costs amounted to approximately 155 million euros.
Based on a design by renowned British architect David Chipperfield, the new building is intended to bridge the gap between old and new, forging a connection between the sustainable, contemporary architecture and its historic setting. His primary objective, however, was to integrate the shopping centre into the overall streetscape without trying to imitate the historical neighbouring buildings. The old structure next door, which used to be known as the ‘Schindlerhaus’, was incorporated into the project, taking its listed status into careful consideration. The impressive roof surface of the Kaufhaus Tyrol is a popular location for photo shoots with resident fashion retailers, while the restaurants and coffee houses are on hand to serve up culinary delights for visitors.
Artistic façade
The architecturally outstanding façade is made of white precast concrete to create a uniform surface structure. In spite of its severe geometrical segmentation, the three, slightly oblique sections of the screened façade lend the building a dynamic feel.
The colonnade-like supports divide the façade into floor-to-ceiling shop windows, mirroring the historical frontages of the surrounding buildings. The combination of concrete, steel and glass create a minimalist and elegant finish.
Minimalist design
The regimented segmentation of the façade carries right through to the inside of the building. The five-storey atrium floods with light to open up the entire shopping centre and provide a view of every level. To create a sense of transparency, each floor has openings of various sizes that also serve to offer a glimpse of all the different outlets. The 33,000 square metres of rental space are home to 55 retail outlets. Even the shops themselves have been arranged to complement the clear structure of the overall concept, with a bronze strip at the top of each entrance illuminating their respective names. This minimalist design has been implemented consistently throughout the Kaufhaus Tyrol shopping centre.
An environmentally friendly building
The construction plans centred around an environmentally friendly building concept, with cooling and heating provided by groundwater from the River Inn. This water is pumped to the shopping centre, where the stored energy is intensified by heating and cooling pumps. Up to 5000 tonnes of CO2 can be saved each year using this technique. The glass dome and open stairwell allow daylight to stream through and illuminate the inside of the building to save on electricity.
Protected roof
In addition to the architectural design, a further priority of the Kaufhaus Tyrol structure included making sure that the structural fabric was fit for the long term. Heavy precipitation, for example, can cause permanent damage if water is able to get into the building. In extreme cases, this type of water damage can seriously compromise the structural integrity of a building. To drain off any water from the 16 different areas, drainage channels from Richard Brink GmbH & Co. KG were installed around the entire roof space by Innsbruck-based company Auer Dachsysteme GmbH. Owner Christian Auer was keen to stress the high requirements involved in the construction project: ‘The inner-city location of this project is what made it so special, as the logistics and workmanship posed a real challenge.’ Richard Brink GmbH & Co. KG was an expert, reliable partner to Christian Auer every step of the way when building the Kaufhaus Tyrol, particularly when it came to finding the ideal solution for every area ranging from 20 to 2300 square meters in size.
The custom-made channels from Richard Brink GmbH & Co. KG are fully compliant with the high requirements surrounding the roof space of the Kaufhaus Tyrol. The Stabile channels are covered with a 20 x 3 stainless steel longitudinal bar grating and installed around the edges of the white concrete slabs that pave the roof. The building also makes use of Lamina slotted channels. ‘In addition to functionality and premium quality, design was a key factor in this construction project. Renowned architect David Chipperfield was determined to create a harmonious overall concept, and the drainage system from Richard Brink was the perfect choice to live up to these high design requirements,’ explains Christian Auer.










