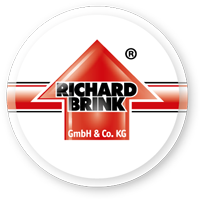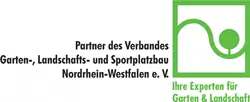The first building phase from 2004 to 2008 on the Westend campus in Frankfurt am Main saw the construction of the lecture theatre complex, the canteen and the faculty building for law and social sciences. The second building phase, which began in 2008, adds a building for the social sciences departments of sociology and educational sciences, psychology and anthropogeography, as well as another building for university administration. All buildings draw on the historic IG Farben Building in terms of the building materials used and their architectural design. According to the specifications set out by the state of Hessen and the university, the proportion of windows should not dominate over other elements in the planning of the new buildings and the façades should be made of natural stone.
Space for administrators and social sciences academics
The façade for the social sciences faculty building was designed by Berlin architects Thomas Müller and Ivan Reimann using Italian lime sandstone and incorporating narrow window openings. Two offset six-storey building wings divide up the large volume of the building, which houses three institutes including the faculty library and canteen. Right next door, the privately funded university’s five-storey administration and computing centre features a façade that is divided up by strictly arranged rectangular windows with deep reveals. The building ensemble has a total gross floor area of 71,800 square metres.
Edge profiles protect roof and wall
The roof work on both new buildings was carried out by Andreas Schmidt Dächer und Fassade GmbH from Weißenfels. The entire roof area including the underground car park, terraces and inner courtyards was approx. 13,000 square metres. To create an appealing aesthetic, the terraces and inner courtyards were landscaped similarly to gardens. On the flat roofs, extensive greening acts as a UV shield and also serves as ballast for the roof surfaces.
According to Section 5.5 of the German Flat Roof Guideline, roof edges of waterproofing layers require an edge terminator with a drop towards the roof side. The parapet of the two new buildings on the Westend campus therefore had to be permanently protected from damage caused by precipitation. The roofing company used custom-made wall coverings from Richard Brink GmbH & Co. KG as the protective joint between the flat roof and the wall. ‘Price and quality were key considerations when we chose our supplier. Richard Brink has been a good partner for several years already,’ explains master roofer Pierre Hoffbauer. A total of more than 2,000 metres of edge profiles were installed in both buildings as parapet coverings and base coverings in the parapet area.
Edge profiles delivered to the site
Richard Brink delivered its edge profiles directly to the site for smooth logistics during the building phase. In order to ensure efficient installation, the edge profile batches were pre-packed in the factory in the order in which they would be used according to the building plans. The specially applied sound-absorbing coating on the bottom of the edge profiles dampens noise in the building cause by falling precipitation, for example. The covers were finished with a powder coating in RAL 1013 oyster white for easier care and appealing aesthetics. This colour matches the façade, creating a seamless visual transition to the wall edge.
Edge profiles drain away rainwater
Andreas Schmidt Dächer und Fassade GmbH fixed the parapet coverings using stainless steel spring retainers for clamping and additional sealing screws. This fixing method ensures a long service life and permanent clamping force. The edge profiles do not need to be serviced or replaced. With a slight drop of two degrees, the edge profiles drain any rainwater away from the stonework in a controlled manner. In addition to the parapet covering, the rear wall of the stonework on the panorama roof was covered with façade sheets, creating a visual finish in the form of complete cladding. As well as the edge profiles on the roofs of the two new buildings, Richard Brink GmbH & Co. KG also supplied covers in the same colour to protect and enhance the terrace railings in the inner courtyard.













