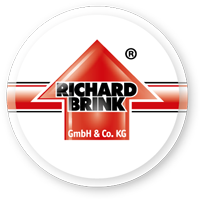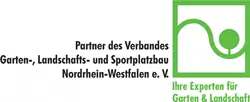A warm atmosphere makes a home
The operator of the care home wanted the building to fit harmoniously into its surroundings. This was perfectly executed by architect Karl Heinz Winkler. In order to achieve this aim, local building materials were used. Larch wood shingles in particular ensure optimal integration with the surrounding buildings. Depending on the lighting, the façade changes colour from white to ochre. As a result, the appearance of the three-storey care home exudes warmth. In spite of its size, the narrow flat roofs lend the building a particular charm. ‘The response from the local population and the residents has been excellent, as the building blends perfectly into its surroundings. A particular positive feature is the façade, as the green glass elements combined with the wooden shingles exude a certain warmth and the effect is very inviting,’ says Christian Kleer, director of the SeneCura care home in Schladming.
Completely surrounded by edge profiles
The roof surfaces of the SeneCura care home are divided up into a large space over the ground floor and a roof surface covering the entire second floor. The ground floor, which includes a landscaped atrium, has a generously proportioned terrace on the western side. This is enclosed by protruding portions of the building. Powder-coated edge profiles made by Richard Brink in RAL colour grey aluminium create the perfect setting for the terrace area, with its irregular, angular shape. A similarly angled parapet covering was also used for the roof of the second floor. Here the edge profiles surround the niche of a façade window and skylight set back into the building. The expert fitters from Wilfried Steiner GesmbH covered the flat roof parapets with a total of 424m of custom-made edge profiles manufactured by Richard Brink GmbH & Co. KG from 2mm thick aluminium. They also fitted 19 outer and 9 inner corner pieces.
Maximum protection and ease of use
To mount the parapet coverings, 451 rubber lip holders were installed. These function as brackets and connectors between the individual edge profiles. The parapet panels are installed simply by being clipped onto the previously installed holders. All of the holders are profiled in such a way that any rainwater falling on the join between two parapet covers is directed onto the roof. This ensures that the brickwork and the back-ventilated wooden façade are protected against the effects of adverse weather.
Low maintenance and a fitting colour
With their grey aluminium colour, the edge profiles appear modern and classy. The powder-coating of the parapet coverings creates a low-maintenance surface and ensures a uniform colour. These characteristics are particularly advantageous when it comes to the landscaped roof of the ground floor. Here the residents of the care home can look out directly onto the gravelled and green roof surface.











