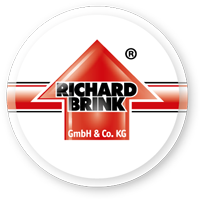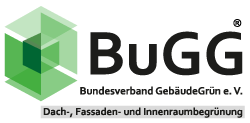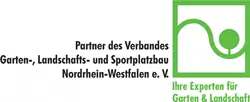After submitting their impressive concept, architect’s office ‘Reinhard Bauer Architekten’ from Munich designed the memorial to the ‘father of the German economic miracle’, Ludwig Erhard. Visually, the construction is made up of four slightly offset cubes that are similar in height and width to the site’s previous structure and that come together with the historical town hall to create a fantastic overall ensemble. A storey-high window in the centre of the entrance side offers a view to the very house in which the founder of the social market economy was born.
Looking over the city’s rooftops
In addition to the permanent exhibition housed on the first floor, a number of event spaces are found on the next floor up. Spread over a total of approximately 1,200 square metres, the museum-like nature of the building is reinforced by a distinctly organised interior that leads visitors past exhibits, presentations and interactive stations. The top floor, which serves as a conference and meeting space, comes complete with generous roof terraces that extend the rooms outwards. Both the north-west loggia that looks out to the fruit market and the atrium-like patio offer open-air vistas over Fürth’s rooftops. The solid construction also impresses here with its generous spaces and well-designed layout.
Fultura, custom-made
In order to channel away accumulating rainwater from the outdoor spaces in the best way possible, a functional dewatering solution was required. A decision was made in favour of drainage channels by Richard Brink GmbH & Co. KG that are practical yet also meet the aesthetic demands of the project managers. A total of 30 metres of custom-made Fultura channels that had been adapted to the installation space were fitted. With inlet widths of 100mm, 160mm and 260mm, the channels can be raised from a height of 115mm to 170mm and from 165mm to 220mm thanks to their stilt supports. The channels are quickly and easily adjusted to meet the height of the flooring. The gratings then ensure smooth and barrier-free access from inside the building out onto the terrace. The products offered by the metal products manufacturer have an appealing design, right down to the smallest detail. The straight 7 x 7mm longitudinal bar gratings are made from stainless steel that has been glass bead blasted, giving the look and feel of soft contours and once again underscoring accessibility.
The right decision
A decisive factor when it came to choosing the products from Richard Brink was the high quality of the materials and the fact that the channels could be made to measure, which substantially accelerated the installation of the dewatering systems. ‘The precise, custom-made production meant additional adjustment measures were not required. The company Richard Brink presented itself as a cooperative partner that worked quickly and without any fuss to meet and surpass our needs. We are really pleased with the result,’ summarised Mr Lindenmeyer from implementing company August Guttendörfer GmbH & Co. KG from Ansbach.












