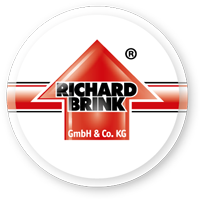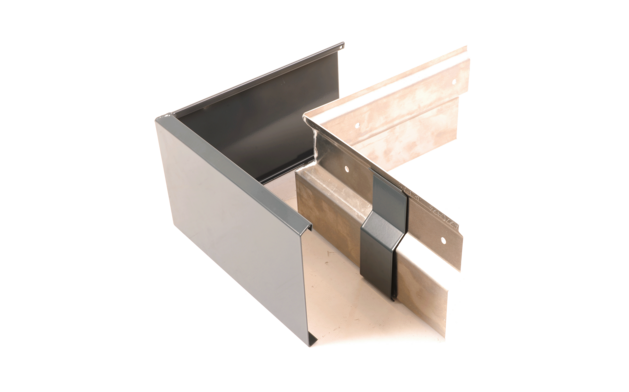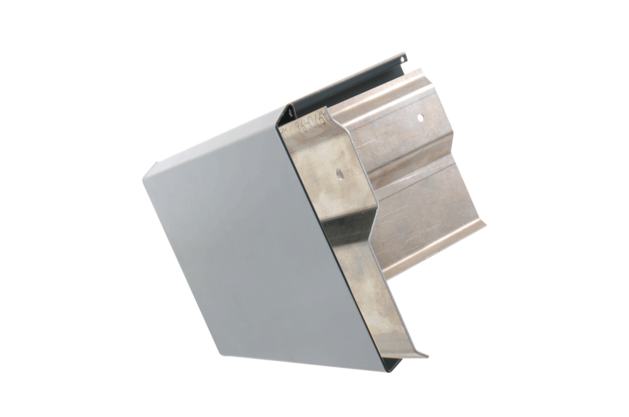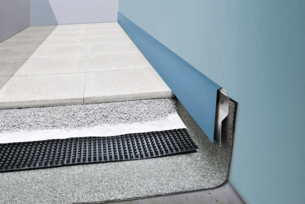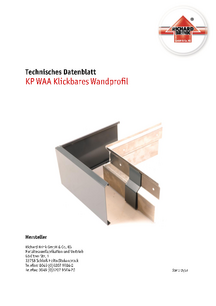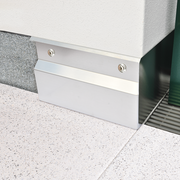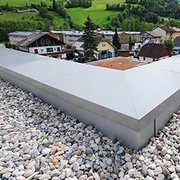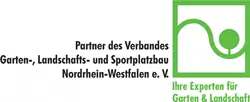Snap-fit wall connection profiles Basis Clip
- Two-piece construction with wall bracket and connection profile
- Invisible attachment thanks to snap-fit cover
- Alternative to our variants with visible attachment
- Coatings in all RAL colours possible
- Accessories such as connectors, corners, end pieces and reveal plates available
Our wall connection profiles are used at the transition between the floor and the wall in areas with rising seals. This design utilises a two-part construction for a completely invisible attachment, resulting in a tidy look.

The installation process is as follows:
- The guide profile is screwed directly to the wall
- The upper wall connection profile is placed on to the guide profile
- The wall connection profile is snapped into the mount to fix it in place
- The upper joint is then sealed with silicone
We offer coating of the covers in all RAL colours to cater to any taste. During coating, a hole needs to be made in the lower backward bend in order to suspend the piece, but this cannot be seen once the installation process is complete.
Snap-fit wall connection profiles Basis Clip |
|
|---|---|
|
Materials |
Aluminium |
|
Default lengths |
3.000 mm |
|
Inner and outer corners |
Leg length: 200 mm |
|
Heights |
150 mm |
|
Material thickness |
1,5 mm |
|
Accessories |
Corners, connectors, end pieces and reveal plates |
|
Details |
Inner corners are constructed in two parts to enable click function Coating only for outer cover |





