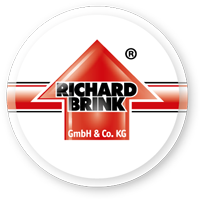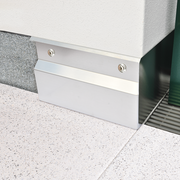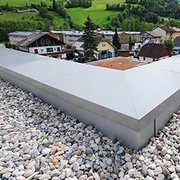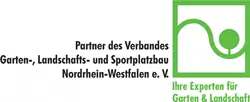Glass canopy Tectus with aluminium frame
- Solid aluminium frame combined with LSG panels
- Integrated gutter for secure drainage
- Different projections and widths can be implemented
- Expandable modular system
- Secure wall fixing using retaining plates
Optimum protection for your entrance area
Do you want to make sure your visitors aren’t left standing in the rain, whether at home or your commercial premises? Our high-quality canopies are functional and attractive shelters that effectively protect your entrance area from the elements. The systems consist of a stable, 120mm-high aluminium frame and a cover made from
12.76mm laminated safety glass. Welded retaining plates enable the canopies to be easily and safely affixed above the entrance door with screws.
The advantages of our glass canopies:
Integrated gutter: Precipitation is collected on the canopy and drains away in a controlled manner via integrated water-bearing gutters within the aluminium profiles and connected openings.
Flexible widths and projections: The products can be manufactured for projections of up to 1,500mm. Smaller projections can of course be easily catered for. Different widths of the laminated-glass panels between the stainless-steel profiles are possible depending on the size of the projection. For instance, glass panels with a maximum width of 1,000mm can be used for canopies with an overhang of 900mm, while LSG panels with a maximum width of 650mm can be installed between two profiles for canopies with an overhang of 1,500mm.
Uncompromising stability: The combination of weather-proof aluminium and 12.76mm laminated safety glass guarantees maximum stability and security.
Personal and tailor-made advice: We are personally at your service at all times and will be happy to advise you based on your individual wishes and specifications. Get in touch!
Glass canopy TectusAluminum frame with glass cover |
|
|---|---|
|
Cantilever depth and distance |
1,500 mm: up to 650 mm maximum center distance 1,300 mm: up to 800 mm 1,100 mm: up to 1,000 mm 900 mm: up to 1,000 mm |
|
Profile aperture height |
120 mm x 40 mm |
|
Glass |
Laminated safety glass (VSG) 2 x 6 mm thick flat glass panes with 0.76 mm polymer film frosted or clear |
|
Details |
Hollow profiles for integrated rainwater drainage |

![[Translate to Englisch:] Das Vordach hat einen stabilen Aluminium-Rahmen sowie belastbares VSG Glas](/fileadmin/_processed_/1/4/csm_Vordach_Slider_02_fb17e3089e.png)
![[Translate to Englisch:] Das Glasvordach ist modular erweiterbar und lässt sich so individuell für jede Situation einsetzen](/fileadmin/_processed_/9/9/csm_Vordach_Slider_01_a54eedbfac.png)
![[Translate to Englisch:] Die integrierte Regenrinne im Glasvordach sorgt für kontrollierten Ablauf von Niederschlag vor der Haustür](/fileadmin/_processed_/9/4/csm_Vordach_Slider_03_bf5b1dbfc0.png)
![[Translate to Englisch:] Die Glasvordächer von Richard Brink werden aus hochwertigen Materialien mit höchster Qualität passgenau verarbeitet](/fileadmin/_processed_/b/c/csm_Vordach_Slider_04_8613001475.png)



