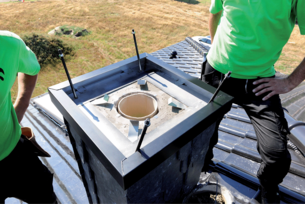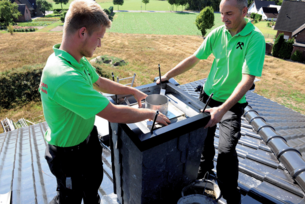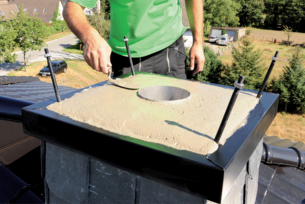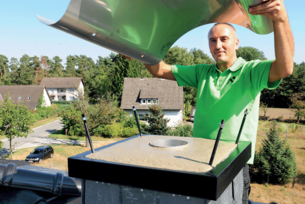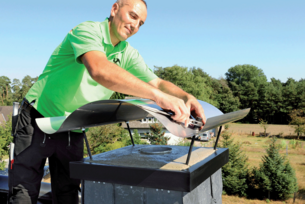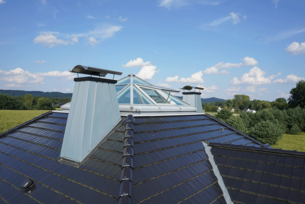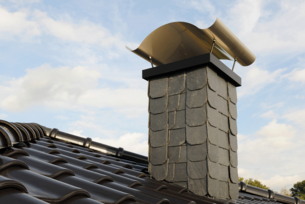The Eva vertical gardens allow for vertical planting with a minimal space requirement. The higher version of the system has a base measuring 0.73 m2, for example, which can support greenery up to approx. 5.7 m2 – that’s almost eight times the size of the green space that would otherwise be possible, and in tight setup locations, too!
The vertical garden is available in heights of 1,176 mm and 1,944 mm and is an excellent choice for fencing, terrace dividers or privacy screens. It is made of steel with a Magnelis® coating, a zinc-aluminium-magnesium composition that is ten times more resistant to corrosion than galvanised steel, ensuring the durability of the product. The powder coating in pure white or iron mica also lends the system additional protection. The metal products manufacturer can also provide other colours to the client’s specification.
The planting systems, which can be easily put together in just a few minutes thanks to the ‘plug-in’ system, offer additional benefits such as an improved indoor climate and outdoor noise protection. Each vertical panel has enough space for up to 20 plants. The higher vertical gardens have potential slots for a total of 200 plants. The openings themselves have a diameter of 84 mm and therefore correspond to the standard root ball dimensions for plants from pots measuring 9 cm.
Depending on the weight of the planting soil, the vertical garden can be free-standing or installed with floor anchors for an additional concrete base. The panels are insulated to protect the plants from frost and heat. The insulation can be easily drilled through for planting.
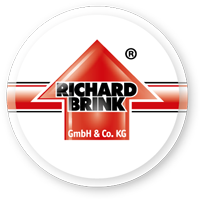
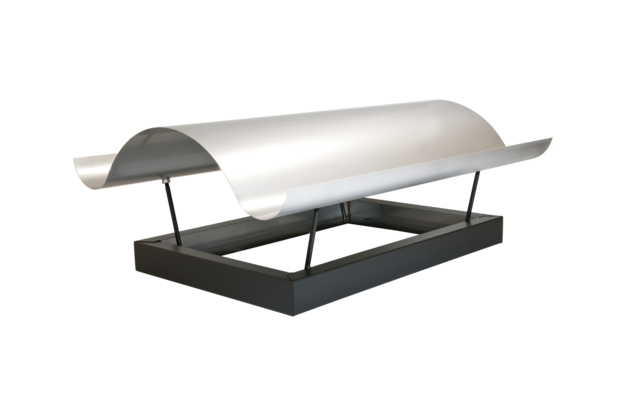
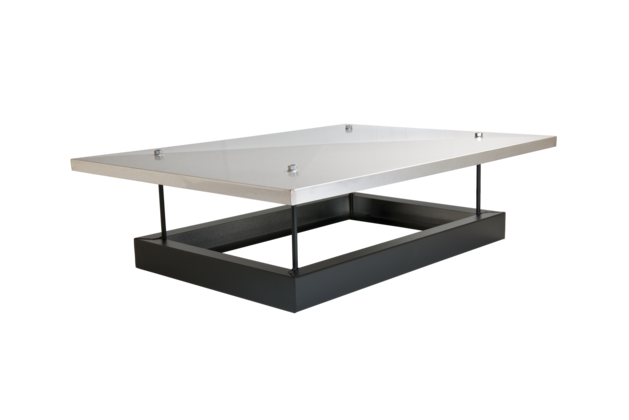
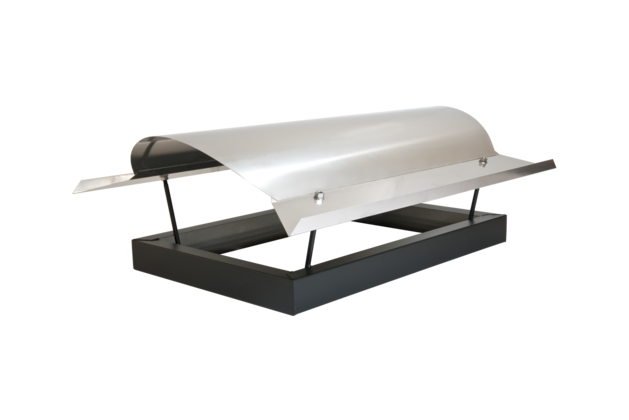
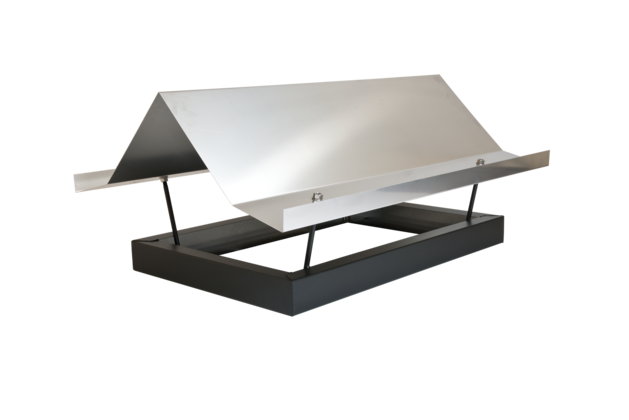
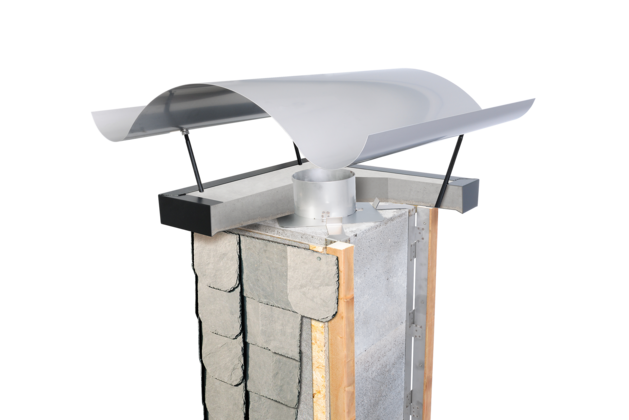
![[Translate to Englisch:] Erhöhte Zeltdach-Form aus Edelstahl [Translate to Englisch:] Kaminabdeckung mit erhöhter Zeltdach-Form](/fileadmin/_processed_/6/2/csm_teaser-dach2_f70f96f661.png)
