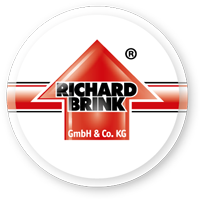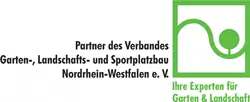Covering an area of approx. 5,000 square metres, a unique building complex has emerged in Hövelhof that comprises production spaces, a customer centre and also office spaces for CUP&CINO Kaffeesystem-Vertrieb GmbH & Co. KG. The coffee roaster has been providing customers with premium coffee solutions for around 25 years and develops trend products for all things coffee-related as well as technical innovations such as hybrid portafilters for the catering industry in its innovation centre.
New home for the world of coffee
From outside, the 75m-long, four-storey new build with its brick and profiled sheet façade and generously dimensioned arched windows is reminiscent of an old industrial building with rustic flair. The chosen materials not only make for a visual highlight, they also underscore the sustainable character of the building complex. This is further seen on the building’s roof surfaces, which are equipped with a photovoltaic system.
The building is home to the company’s Coffee Competence Center, a 250-square-meter space that serves as a showroom and training and workshop space, alongside an additional exhibition area. It also houses event spaces and open office areas featuring coworking spaces and staff common rooms. The offices on the upper, set-back level have access to a roof terrace that runs the entire length of the building. The outdoor areas can be used by employees to work outside or relax during breaks – a real plus for staff well-being.
High-quality drainage systems for roof terraces
The inevitably exposed position of the terrace areas meant these spaces had to be planned in detail so as to retain the premium look of the new build while ensuring functionality. This included incorporating a professional and reliable dewatering system at the transitions between the outdoor areas and offices, which is essential during times of heavy rainfall. The landscape gardeners from the company Ringbeck GmbH based in Oelde were tasked with laying slab flooring over a rail system on the terraces, covering a total area of approx. 295 square metres.
The project also involved choosing and installing suitable drainage channels in the reveal areas in front of the glass doors. Based on positive previous experiences, the landscape gardeners chose to use products provided by Richard Brink GmbH & Co. KG. “Richard Brink is our go-to supplier for channels and gratings for all kinds of projects involving roof spaces. The broad range of goods offered by the metal products manufacturer gives us a huge amount of flexibility when selecting products to meet different requirements. At the same time, we know that we’re getting a consistently high level of workmanship and can therefore rely on precisely-fitting products and a quick installation time,” said Dietmar Schröder from Ringbeck GmbH. For this project, the decision was made in favour of Stabile drainage channels with a fixed installation height and projecting grating supports, which work well with the rail system. Richard Brink produced and supplied around 32m of the 1.5mm-thick stainless steel channels with five different inlet widths ranging from 145mm to 195mm, all with a height of 40mm.
The installers inserted the tailor-made channels in each of the reveal areas in front of the doors. They were fitted on both the long roof terrace and on a further terrace located on a lower level. Together with the gratings, the Stabile drainage channels provide level access at every threshold. The channels were topped with 7 x 7mm longitudinal bar gratings made from stainless steel in the corresponding size. Used on the roof terrace, the gratings elegantly blend into their surroundings and extend the lines of the profiled sheets onto the ground. In the second outdoor area, they create a striking contrast with the brick façade in the reveal areas.
Close cooperation for perfect results
Installation of the channels went smoothly thanks to the high quality of workmanship provided by Richard Brink. Together with the surrounding slab flooring, they offer a contemporary look while providing a functional foundation for quickly collecting rainwater and directing it away from the building complex. The end result satisfies the requirements and demands of the landscape gardeners in full: “We value the consistently strong collaboration with the company Richard Brink, both in the field of roof drainage and also in the installation of raised beds and edging solutions. With regard to custom solutions in particular, both the joint coordination of the systems and the end results are excellent – with delivery dates and product quality that can always be relied upon,” praised Dietmar Schröder to conclude.
(approx. 5,460 characters)










