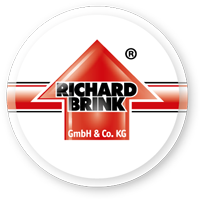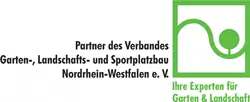Between October 2018 and September 2021, a multifunctional area emerged on the grounds of the former Volksbank building, which was originally built in 1974. The complex incorporates not just the Volksbank itself, but also several foundations belonging to the Archdiocese of Freiburg, rooms used by a local high school, the Courtyard by Marriott Freiburg hotel, as well as office and retail spaces. In order to minimise the construction’s ecological footprint, the vast majority of materials that had formed part of the demolished building were recycled – one of many criteria that led to the complex being honoured with the pre-certificate in gold from the German Sustainability Building Council (DGNB).
The reconstruction process was equally impressive. The fact that the new build was handed over to the group of owners, ready for occupancy, just three years after the start of construction highlights the sheer efficiency and productiveness of all those involved, from planning to implementation, especially in terms of the project’s overall design concept.
Architecture as a local point of reference
Renowned architect’s office Hadi Teherani Architects in Hamburg developed all the key building aspects, from architecture to interior planning right over to product design. This has allowed a landmark to emerge directly opposite Freiburg’s main railway station which has given the city a whole new identity and now serves as its calling card.
The complex encompasses a gross floor area of 43,000 square metres, which is divided into several building elements set around an inner courtyard. The façade is made up of floor-to-ceiling windows and a curtain-wall lamellar structure made from anodised aluminium profiles. In a nod to the Black Forest, which unquestionably shapes the region, the profiles have an abstract arrangement to reflect the forest trees. The pilaster strips, which almost look to be floating in front of the building’s glazed exterior, feature dimmable light strips for dynamic illumination after dark. The vertical lines are interrupted by cubic volumes, which give the impression of a twelve-storey tower through their offset positioning one above the other. In its entire complexity, the building manages to slot into its urban surroundings on the one hand, while standing out from the cityscape on the other.
From timeless contrasts to lush greenery
While the building’s interior embodies a timeless style characterised by dark, anthracite-coloured spaces and stainless steel alongside white walls and warm wooden accents, the inner courtyard and two separately accessible outside terraces dazzle in rich shades of green. A broad mix of plants are brought together in the middle of an otherwise urban setting to create diverse spaces that can be used in a variety of ways: “The terrace areas are relaxing oases, while also forming part of the new open-space workplace,” explains Architect Patrick Springer from Volksbank Freiburg.
This was to be achieved by installing several raised beds in combination with wooden benches, which adds structure to the outside areas and enables large-scale planting. In the complex’s inner courtyard, which is found on the roof of the ground floor, the planting systems were similarly designed to create different zones between the various functional areas, as the courtyard area is used by both Volksbank and the adjoining hotel. The incorporation of green roof spaces was also beneficial in terms of sustainability. Here the planners had to think beyond the design aspects and also consider the various functional aspects, as the exposed levels are very much open to the elements. This necessitated a reliable rainwater management system that would be able to cope with everything from light precipitation to heavy rainfall. Hence the incorporation of high-quality and extremely efficient dewatering solutions.
Raised beds as structuring elements
The company flor-design Dach GmbH was contracted to carry out the work from the inner courtyard to the roof areas. The specialised Freiburg company has over 25 years of experience in landscape gardening and boasts expertise in rooftop planting and living walls. With its well-rounded knowledge, flor-design was the perfect fit for the Volksbank project. Having worked with Richard Brink GmbH & Co. KG for many years, the installers knew they had a competent partner by their side when it came to choosing the right products for the raised beds and dewatering solutions, and putting the finishing touches to the rooftop planting.
The metal products manufacturer supplied a total of 882m of made-to-measure, aluminium raised-bed walls for the inner courtyard and terraces. With a thickness of 4mm and a total height of 700mm, the planting systems form extensive beds which reproduce the distinct contours of the surrounding buildings on a reduced scale, lending structure to the outside area. The beds are utilised as a way of dividing the space especially in the inner courtyard, which works well considering the building’s diverse use. The transition from the flooring to the planted beds is practically seamless, with integrated wooden benches offering a place to relax and work outside. The light-coloured timbers provide an excellent contrast to the raised beds, which are coated in the shade iron mica (DB 703), and flow down into the courtyard’s wooden flooring. Care was taken to ensure the grasses and trees that dominate both terraces do not grow too tall or dense so as not to obstruct the view of the surroundings, while lush plants and trees were selected for the courtyard’s raised bed. In spite of its size, the planting system provided by the company Richard Brink was quick and easy to install. This was largely thanks to its precision manufacture as well as the modular raised beds’ well-thought-out plug-in system.
Drainage with designer flair
The installers chose to run dewatering solutions from the company Richard Brink along the bottom of the glass façades. A total of 161m of Stabile drainage channel in stainless steel were used, part of which was custom made. The channel has inlet widths ranging from 200mm to 390mm. It reliably collects any accumulating rainwater and directs it away from the building to protect its façades. The channels and all of the 20 x 3mm longitudinal bar gratings used as covers were given a plastic coating in graphite black (RAL 9011). The channels thus fit in elegantly with the building’s colour palette and create wonderful accents, especially on the terraces, where they contrast with the light-coloured slab flooring. In some places on the site, drainage gullies provide selective support for the drainage system.
Products from the metal products manufacturer are also found on the rooftops of the cubic building elements. 882m of substrate rails measuring 160mm high are used to beautifully frame the extensive roof planting and keep it separate from the surrounding gravel fill. They are also used to divide several roof spaces that feature gravel beds, providing the natural stones with the necessary support.
On completion of the work, Volksbank Freiburg gave a glowing report, making specific reference to the great cooperation between everyone involved in the project. “We were extremely satisfied with the construction process, especially considering the given time frame. Despite the Covid pandemic, we managed to stick to our schedule and create some really high-quality spaces. We are especially happy with the planted outdoor areas, which far exceeded our hopes and expectations,” says Architect Patrick Springer from Volksbank Freiburg.
(approx. 8,250 characters)


















