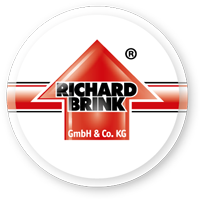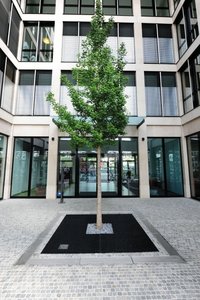A modern urban landscape has grown up around the 1.2 kilometre long Phoenix Lake on the site of a former steel works. Located on the harbour basin, RIVA 1 houses offices, restaurants, doctors’ surgeries and penthouse apartments with a view over the lake. In the hall on the ground floor, an original Riva boat from the 1960s references the nearby lake and the protruding quay.
Façade characterised by accents
The graceful façade underscores the urban vivacity that characterises both the building and the harbour promenade. Light, subdued natural stone combined with generous glass fronts and gleaming pilaster strips creates an effect of openness in the building, which is further strengthened by the classic arcaded front. The entrances are particularly emphasised by filigree forms which create clear, elegant accents.
Water reliably drained away by Cubo and Hydra channels
The architects from Schamp & Schmalöer designed the entrance area to the building with a patio which opens out towards the lake. The reveals of all entrances as well as all of the floor-length windows in the inner courtyard façade were fitted with custom-made Cubo drainage channels from Richard Brink GmbH & Co. KG in a bespoke length of 2085mm each. The dewatering system, made from 1.5mm thick stainless steel and covered with mesh gratings, meets the exacting quality standards for the building and reflects its elegance in its timeless design. ‘In terms of weight, the channels are easy to handle and can be ordered in any size. That is why we were able to adapt them to the window reveals,’ explains Thorsten Herter, landscape architect from Gerd Linneweber Landschaftsbau GmbH, the Dortmund company executing the project.
The drainage channels guide any precipitation into the substrate. From there the water is funnelled into the centre of the 72m2 inner courtyard. In the centre of the patio the landscape gardeners from Linneweber planted an eight metre tall ginkgo tree which, thanks to the well-planned courtyard drainage system, will also be supplied with rainwater. In order to pick up the optical effect of the stainless steel mesh gratings again in the centre, Cubo channels are used to edge a specially designed seepage area for the tree. This is covered in black-coated, non-slip mesh gratings and creates an attractive contrast to the gleaming metal structure of the drainage system. Richard Brink made each of the channels individually with an inwardly chamfered supporting base for 20mm high gratings. The drainage channels with an inlet width of 205mm and a height of 80mm can be produced with these dimensions on demand.
The exterior designers also used Hydra drainage channels with stainless steel mesh gratings from Richard Brink GmbH & Co. KG for the restaurant façade. They guide excess water from the 25 metre long south-facing front and the six metre long east-facing façade into a public rainwater drain. The stainless steel channels are anchored securely by means of locking mechanisms. Positioned parallel to the building, they blend harmoniously with the restaurant’s glass façade and its aluminium profile framework. The channels also ensure barrier-free transitions between all areas.
RIVA 1 linked to the life of the harbour
In constructing the RIVA 1 building, rainwater treatment plants were planned. They connect the drainage system to the nearby River Emscher. The design of the façade and the outdoor areas links the building to Phoenix Lake. The new building represents a contemporary work, residential and leisure area which, thanks to its airy feel, provides an appropriate framework for the goings-on around the harbour.













