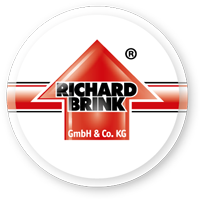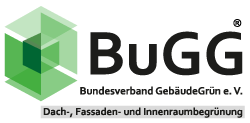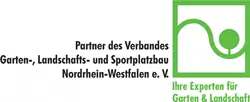With the Kinderbrunnen, a fountain featuring sculptures of children, Barbarossaplatz lies at the heart of the popular residential district of Berlin-Schöneberg. Across from the fountain, property developer HOCHTIEF Projektentwicklung in Berlin constructed an apartment complex on a large plot of about 3,200 square metres. The complex houses a total of 86 separately owned apartments with layouts ranging from 23 to 220m2, erected around a landscaped inner courtyard. With four to six storeys, a gallery level and a classic, modern façade, these buildings fit in perfectly with the aesthetics of their Wilhelminian-style neighbours.
Generous outdoor space
The project combines comfortable living areas with nature and urban charm. With their large balconies and terraces, the apartments are able to incorporate the surrounding greenery. Those on Barbarossastrasse provide views of the landscaped courtyard. Other apartments face the tree-lined Barbarossaplatz or have a garden. The owners of two of the apartments have access to a generous roof terrace designed by a team of landscape architects from Margret Benninghoff Landschaftsarchitekten in Berlin. From the roof terrace, residents can take in views of a nearby public park and the surrounding urban setting. Raised beds were planned as dividing elements for the rooftop area. Tall-growing plants were intended to act as privacy barriers to create a pleasant, private environment away from the neighbouring outdoor areas.
Raised beds from Richard Brink in custom measurements
Thanks to the flexibility they provide, 140 running metres of raised beds from Richard Brink GmbH & Co. KG were used. The beds are made from plastic-coated aluminium, ensuring durability against the weather conditions they encounter on the roof terrace. Aesthetically their modern design meshes well with the wooden floor and stone paths and slots in nicely between the pillars of the pergolas running through the middle. Richard Brink supplied the beds in seven different custom measurements. Together they divide and partition the terraces into separate landscaped spaces. Depending on their position, the frame constructions are rectangular, square, L-shaped or recessed. The individual segments can be infinitely joined with ease by means of plug-in connections. The angled shape of the raised beds ensures stability. Reinforced with additional gusset plates, the bed can withstand the pressure of being filled with garden soil without deforming. The employees from TKL GmbH planted privets, broom and various types of roses, amongst other plants, in the 500mm tall constructions. The plants can grow to several metres in height, offering sufficient privacy. They can grow to full size in the boxes.
Comfortable living space
Thanks to the greenery on the terrace, the residents can make a comfortable home in the centre of the capital city. The excellent landscaping of the area gives the residents of both apartments extra room outdoors. These green spaces are a great addition to the inside living area and provide a perfect place to switch off and relax, especially in the warm summer months. They also underscore the fundamental ecological ideas of comfortable building design. In addition to providing green outdoor areas, the complex also meets the KfW Efficiency House 70 standards, which correspond to the German Energy Saving Ordinance (EnEV) 2009. The complex is supplied with energy and heat using a dedicated combined heat and power plant, a gas condensing boiler and a photovoltaic system.











