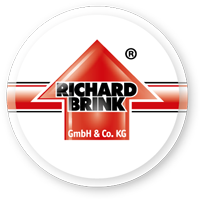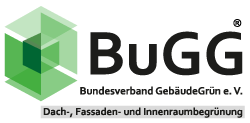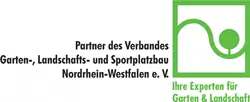Along the Clarenbach canal, set in the middle of a leafy neighbourhood and yet right next to Cologne's city centre, a number of high-quality residential buildings have sprung up in past years. The new five-storey cubist building with a stacked storey on Clarenbachstrasse provides continuity with the architecture of the neighbouring buildings. Construction of the apartment complex began in July 2009, and the first residents moved into their new homes in October 2010. The 4,800 square metres of living space accommodates 32 exclusive separately owned apartments. An underground garage offers 37 parking spots for the residents.
Stringently divided building envelope
The representative façade of the building is characterised by different-sized geometrical wooden elements and glass surfaces clearly divided into axis systems. The staggered arrangement of the windows relaxes the strict building grid and introduces fluidity to the building envelope. Floor-length windows let an abundance of light into the living rooms and provide views of the natural surroundings outdoors. Recessed balconies and protruding balconies structure the living space and create private areas of relaxation for the residents. On the first, second and fourth floors, the architects installed concrete panels around the balconies to create individual areas. ‘These special details build the prestige of the property and improve the recognition value of the building,’ says head architect Marcus Wrede.
In addition to the high-quality finish and appealing architectural design, the cost-effectiveness of the building played an important role during planning. Landscaped flat roofs on the two-storey structures facing the inner courtyard add to the aesthetics and ensure ecologically friendly construction at the same time. State-of-the-art building technology such as a regenerative heating system with air-operated heat pump keeps building energy consumption low.
The façade facing the atrium is designed in pure white, with the window arrangement orientated towards the outer façade. Floor-length windows on this side of the façade allow for transparency and well-lit living spaces. Residents enter the two-story buildings via the inner courtyard, where the dark wood of the apartment doors lends a prestigious feel to the entrance area.
Shared outdoor facilities
The high-quality finish of the building is reflected in the design of the compact outdoor facilities. The communal inner courtyard fits the pattern of the building itself and is structured like the façade. It serves as a haven for residents and is a communicative meeting point for the community there.
The landscape architects from FSWLA chose discreet, functional greenery with low-growing evergreen broad-leaf shrubs in order to achieve optimal lighting conditions. The green melts into the background of the overall design and falls in line with the architectural concept. The geometric structure of the landscaping elements provides consistent continuity with the façade style. ‘Creating a harmonious view for the residents was an important consideration. From above, the inner courtyard look like a picture,’ says Thomas Fenner, managing partner of FSWLA Landschaftsarchitekten GmbH. Rectangular grassy areas and gravel surfaces with discreet playground equipment form the centre point of the inner courtyard, with paths of large-format concrete slabs leading to the apartments. Two trees in plant troughs in a staggered arrangement relax the strict structure and filter the space and light. The inner courtyard is framed by large rectangular raised beds.
Importance in every detail
‘We chose raised beds because of the floor-length windows. They provide privacy for the residents on the ground floor,’ explains landscape architect Beate Häußler. Richard Brink GmbH & Co. KG supplied 147 metres of custom-made edging profiles for these beds, in measurements corresponding to that of the façade grid. Depending on lighting conditions, these aluminium profiles provide varying degrees of brightness and are accentuated at night by lighting strips. To ensure a high degree of stability for the edging solutions, they were reinforced with gusset plates. The raised beds frame the entrance areas of the recessed buildings and match the stainless steel window sills and letterboxes. The building and the outdoor facilities were completed right on schedule, and everyone involved in the project was very pleased with the result.














