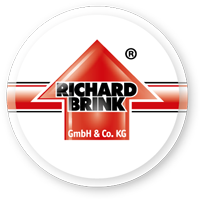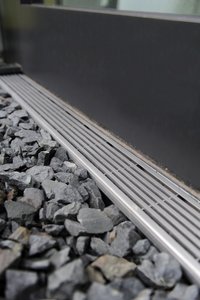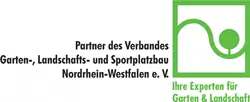The Cologne Oval Offices building complex harmoniously blends into the landscape of the bank of the River Rhine in Cologne. In developing the architectural concept with Louisa Hutton, Professor Matthias Sauerbruch especially focused on synergy with the surrounding rural and urban landscape as well as the extraordinary design of the curved building in his layout plans. The 5,000 glass sun protection shutters on the windows take up the various shades of foliage from summer and autumn.
The building’s outdoor areas were created by landscape gardeners Leonhards und Söhne GmbH from Wuppertal. Intentionally focusing on the characteristic shapes of the building’s outer shell, they created a charming, oval organic design.
Substrate rails as flower bed and lawn edging solutions
The plants in the green areas consist of grasses that meet the ecological demands of the overall building complex and form a natural flora. The grass planting subsoil consists of a roof garden substrate, on account of its ability to store and release water. The grasses have different heights depending upon their position and are lower in the shade than in areas of full sun. The beds are bordered by ‘substrate rails’ made of stainless steel and aluminium, which are extremely flexible and can be fashioned into the desired shape on site. Richard Brink GmbH & Co. KG from Schloss Holte-Stukenbrock in Eastern Westphalia manufactured these rails especially for the Cologne Oval Offices complex. The substrate rails are ideal as they neatly separate different areas of the ground, such as the natural stone and mastic asphalt, and virtually blend into the background.
Outdoor areas emphasise the oval shape
Work on the outdoor areas already began during the early stages of the construction phase. The project took six months and over the course of this the landscape gardeners ‘conquered the building site piece by piece,’ as horticultural engineer Ralf Romey, project manager at Leonhards und Söhne, explains. One challenge was to reduce the amount of water having to be drained away after precipitation. This was achieved by structuring the outdoor area to be permeable. The spectrum of drainage-capable substrates ranged from drainage systems in the pavings right up to the flower beds. The aim of the entire project was to use materials in the outdoor areas in a way that rendered them invisible, incorporating them into the overall concept to emphasise the extraordinary shape and colour of the building.
Custom-made drainage solution
Known for their high-quality custom solutions for proper drainage, Richard Brink supplied made-to-measure Stabile stainless steel drainage channels fitted with a 7 x 7 millimetre longitudinal bar grating. A total of around 500 metres of channel were custom-made for the park-like grounds of the Cologne Oval Offices. The organic layout of the building meant that the drainage systems were individually made. The drainage channels which link together all have mitre joints of varying degrees, which allows the channels to perfectly nestle against the edges of the building. In comparison to classic drainage systems – which are often made of steel, giving them a rather nondescript appearance – Brink drainage systems add elegant accents and are an architectural means of façade design. Horticultural engineer Ralf Romey praised the productive collaboration with Richard Brink GmbH & Co. KG, which meant that the grounds could be finished at the same time as the buildings.
Inviting inner courtyards
The seating areas inside the two inner courtyards are an inviting meeting place for employees and visitors. Around 1,000 square metres of natural stone paving were laid here. The structure of the stone picks up on the organic design of the building and the outdoor areas. Richard Brink GmbH & Co. KG made the Lamina slotted channels beneath the seating. Rainwater drains through these into the designated inspection boxes. These boxes, which are needed to clean the channels, blend into their surroundings just like the channels themselves. This dewatering solution is practically invisible, making it particularly suitable for line drainage where the drainage system should not detract from the overall architectural impression.
An ornamental lawn was sewn to give the grounds a park-like natural character. The grounds only have native trees such as ash, willow and oak. With its harmonious design, the outdoor area plays a major role in the outstanding overall impression of this successful building complex.











