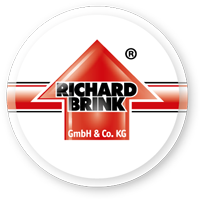Covering an area of around 18 hectares, the spectacular gardens located south-east of Dresden date back to the early 18th century, when they were originally built as a count’s retirement home. Now owned by the Free State of Saxony, the complex near the town of Heidenau is one of the most authentic examples of French-inspired horticulture and baroque gardens in Germany. Today, the buildings include the Upper and Lower Orangeries as well as Frederick’s Little Palace, which was completed in 1847 and takes inspiration from Dresden’s baroque style. The gardens themselves are extremely striking with their symmetrical design incorporating terraces and green areas, landscaped around the upper and lower levels of the orangery. The orangery takes its name from a 17th and 18th century tradition that saw European monarchs collect Mediterranean plants such as orange trees and put them on display both inside and outside buildings constructed specifically for this purpose. Numerous bitter orange trees still adorn the garden promenades today, alongside precious sandstone sculptures, figures and vases.
Protection against precipitation
Due to its exposed position, the approximately 800m² terrace covering the roof of the lower orangery is afforded no protection from the weather – rainfall included. In order to prevent water from pooling along the balustrades and flowing down the façade in future, the client – Saxony’s state-owned enterprise for property and building management – commissioned restoration measures, which included the installation of a suitable dewatering solution. The architects and engineers at P+P Schwarzenberger GbR in Dresden were responsible for planning and supervising the renovation work. Due to the extraordinary historical significance of the gardens, the architecture firm coordinated closely with Saxony’s state office for monument protection when planning and selecting the relevant materials.
Bespoke solutions for specific requirements
In order to ensure the area would be properly dewatered far into the future, the plans provided for the installation of a drainage channel complete with a high-efficiency grating along the balustrade. The products used to create the existing dewatering solutions in the gardens were not suitable here as the structurally feasible installation height was particularly low. Moreover, slotted channels with a similarly low installation height were to be fitted along the balustrades lining the roof area to create a more harmonious look. Many details had to be discussed and agreed upon from a monument preservation perspective with regard to the materials and colours used. Both the colouration of the additionally required sandstone and the square perforation of the cast gratings already found in the gardens had to be considered when putting together suitable solutions.
Channels and gratings from Richard Brink GmbH & Co. KG take both these requirements into account. The client opted for a total of 15 metres of Cubo drainage channels with corresponding Staccato longitudinal bar gratings as well as 16 metres of the height-adjustable slotted channels produced by the metal products manufacturer. All the custom-made products were easily adjusted to the low installation height on site and fit the space perfectly. Furthermore, the gratings were given a brown olive (RAL 6022) coating at the factory, which blends in beautifully with the rest of the garden’s landscape design and picks up on the colour of the existing cast gratings. The polished tread surfaces on the spotted designer gratings are the only nod to the modern day.
High quality for simple handling
Before installing the channels, a reliable seal was first needed. This meant applying a new sloping screed to the existing ribbed concrete floor and sealing it with bituminous sheeting. A liquid plastic sealer was used where the new channels meet the historical structures such as the balustrades and also the existing channels. The company MÖNCH Naturstein GmbH from Heidenau was commissioned with installing the dewatering solution from Richard Brink and also laying the natural stone. The installers benefited from the custom-made products and high-quality craftmanship on site. “Installing the channels from Richard Brink was straightforward; everything fit perfectly. Despite the geometric design of the individual balustrade sections, with some being more set back than others, the slotted channels ensured a visually consistent and continuous connection joint with the sandstone surface,” says Torsten Mönch, Managing Director of MÖNCH Naturstein GmbH, describing the installation work. Besides fitting the channels and gratings, the company laid around 210m² of Posta Sandstone flooring.
With the renovation work complete, the roof garden area of the Lower Orangery now features a reliable drainage solution that uses surface drainage to direct accumulating rainwater to the existing dewatering system. This permanently protects against any moisture that may have otherwise seeped into the historical building. The orangery can now showcase its unique character to the countless baroque garden visitors for years to come.









