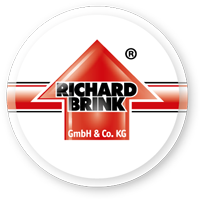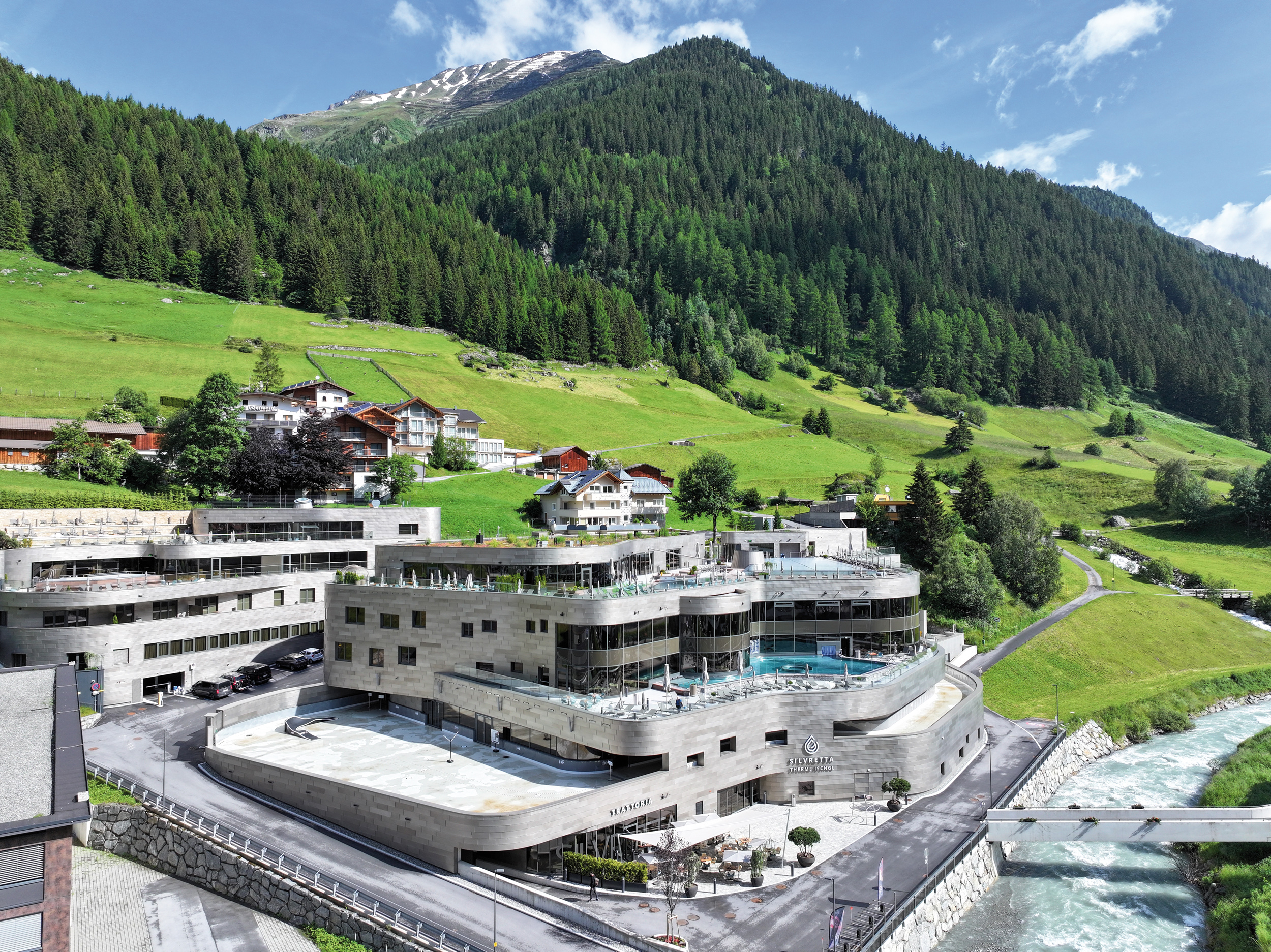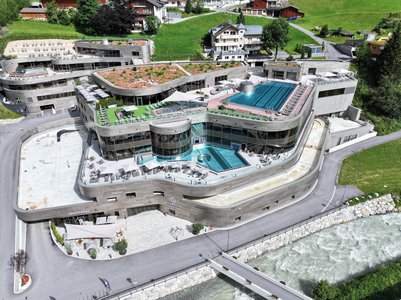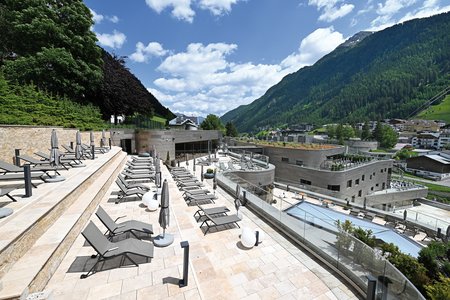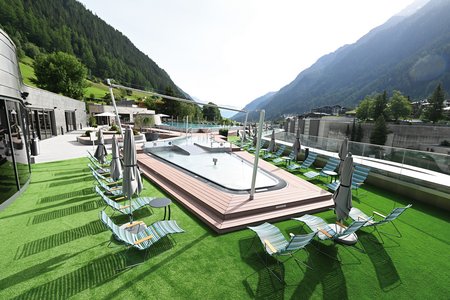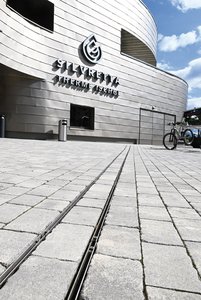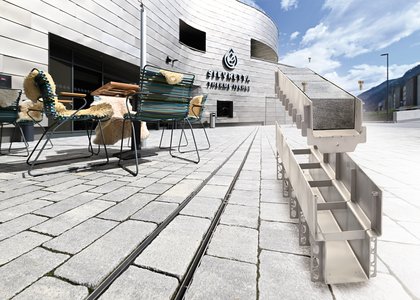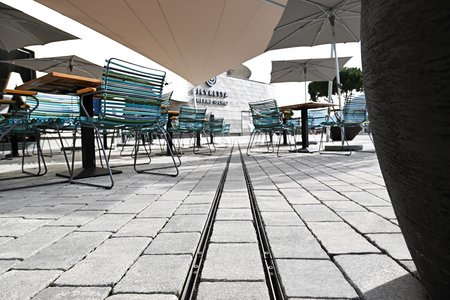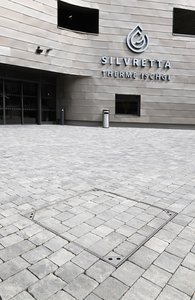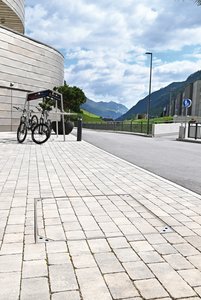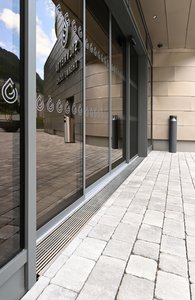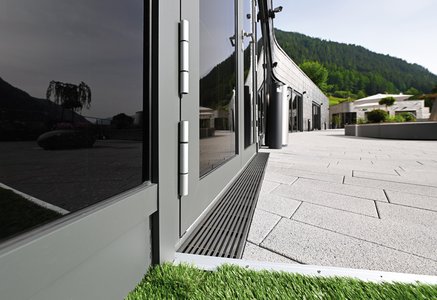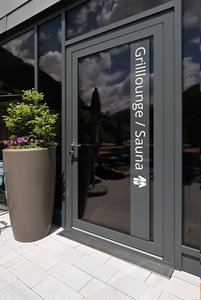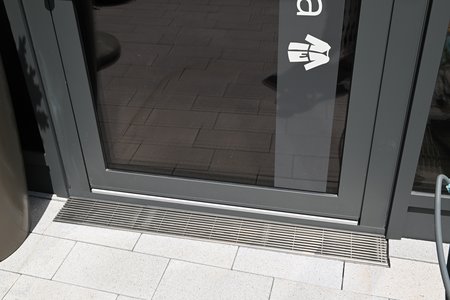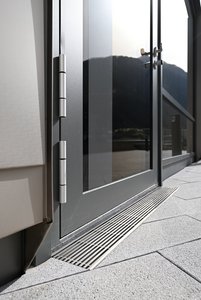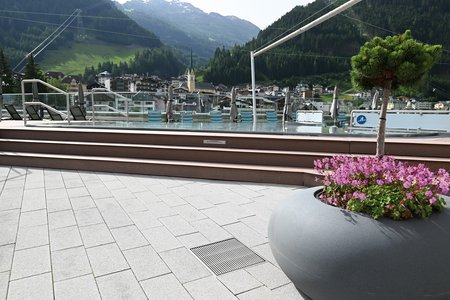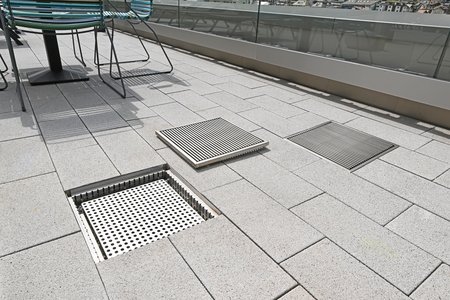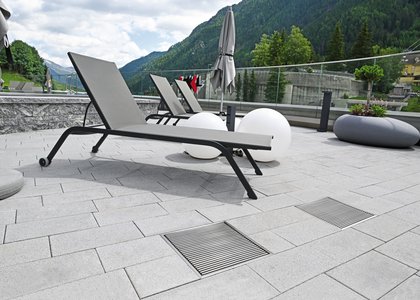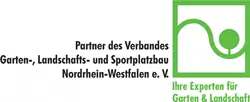With its unique architecture and terrace-like design stretching over four storeys, and a surface area of just under 6,000 square metres, the Silvretta Therme Ischgl combines a whole host of attractions – from the resort’s sport and leisure offerings through its spa facilities and sauna area right up to the skating rink, event rooms and a range of dining options. The developer, Silvrettaseilbahn AG, placed great weight on a sustainable approach to construction and energy-efficient operation.
From water to steam
The vision was ultimately realised on the basis of a concept drawn up by the Krieger-Wimreiter group of architects, consisting of KRIEGER Architekten | Ingenieure GmbH from Velbert, Germany, and Wimreiter & Partner GmbH from Saalbach, Austria, as the general planners. The thermal spa complex is intended to hug the slopes of the Alpine valley like a cloud while also offering activities based on the physical states of ice (skating rink), water (thermal spa) and steam (sauna) across its ascending storeys.
On the outside, the observer is struck in particular by the sweeping building structure, which slots elegantly into the panorama of the Silvretta and Verwall mountain ranges. This is emphasised by the champagne-coloured stainless-steel façade, which changes its appearance depending on the position of the sun and creates coloured highlights as the seasons change. The large glass frontages of the complex draw the exterior into the building and create a direct link to the Alpine environment around the thermal spa. The two sections of the building include a wide range of offers to suit every taste – such as fitness and recreational pools, outdoor pools, a sauna landscape, a medical spa and much more.
In terms of energy use, the overall concept of the project aimed to achieve the highest possible sustainability and operate without the use of fossil fuels. In addition to the maximum possible insulation, the Silvretta thermal spa not only has a heat-recovery system, but the entire building (with the exception of the outdoor pools) is heated by geothermal energy. A geothermal probe system with a total of 37 probes of 290 linear metres each was installed for this specific purpose.
Coping with the Alpine weather
The paved outdoor terraces offer the guests stunning views of the imposing natural landscape. Extending over a total of some 2,500 square metres, the external area features around 1,900 square metres of paved space. This phase of the work was assigned to Ofenbau Tschiderer GmbH & Co. KG, based in Pians, Austria. Also specialising in kiln construction, tile and natural-stone work, bathroom renovations and designing gardens and external areas, the firm also installed a range of drainage and dewatering solutions for the terrace areas. It was essential to plan and implement a high-performance rainwater-management concept due to the exposed location of the thermal spa on the mountain slopes: “In this region, you can expect a lot of precipitation in the form of rain or snow, so functional solutions are required that can capture rain or meltwater from snow and drain it in a controlled manner,” explained Norbert Tschiderer, managing director of Ofenbau Tschiderer GmbH & Co. KG. Additionally, products capable of withstanding heavy-duty traffic were required on the drive and the entrance for guests and delivery traffic, and also to allow snow clearances when needed.
With many years of experience and positive collaboration on previous construction projects, the contractors opted for products from Richard Brink. For Norbert Tschiderer, this was an obvious choice: “Richard Brink GmbH & Co. KG has a wide product range from which we could source all the solutions we needed for the project in Ischgl. We benefitted from significantly shorter installation times on the construction site thanks to the excellent workmanship and also the option of ordering tailor-made products.”
Versatile components from a single source
For the project, the metal products manufacturer produced a total of 58 metres of adjustable drainage channels with matching stainless-steel longitudinal bar gratings, 216 metres of branch channels, 22 metres of double-slit channels for heavy-traffic areas, 47 drain gullies and two manhole covers capable of withstanding trucks. A line of channels, consisting of the double-slit channel Gemini Magna, at the main entrance ensures that the area is drained effectively while also withstanding vehicle traffic. The channel is comprised of a stone inlay and the channel body. The body frames the inlay on both sides and, together with the walls, creates the system’s double slit. The stone inlay is fixed to the channel using screw connections. The removable inlay, which is designed to take a 80mm-thick cover as standard, enables the channel body to be fully removed for inspection.
Two manholes at the same location are covered with the Solid manhole cover in the variant capable of withstanding trucks. Richard Brink also offers the product as a variant capable of withstanding car traffic. Flanges are incorporated along both the inner and outer sides of the frame. The outer flange can be paved using same slab material found in the surrounding area. The inner flange features an EPDM gasket and forms the supporting base for the paving tray. The gasket securely guards against water ingress into the frame and also acts as an odour trap. Additional drainage holes in the tray and outer frame channel away any accumulating water. Together with the paved inlay, which has a standard internal height of 80 mm, the manhole cover blends in with its surroundings. The existing slab material is simply fixed in place or inserted over a base layer if needed.
Detailed planning guarantees success
The team from Ofenbau Tschiderer GmbH & Co. KG installed Hydra adjustable drainage channels, some of which were custom-made, both on the threshold of the entrance area as well as along several door areas on the external terraces of the outdoor pools. The stepless height adjustment meant that the drainage channels could be easily adapted in situ, creating a barrier-free transition between the inner and outer area. Stainless-steel gratings matched to the lengths and widths of the channel provide a timelessly elegant finishing touch to the drainage channels. The longitudinal bars measuring 7 x 7 mm skilfully echo the line routing of the façade area and reflect incoming light in a charming manner. These are also the right choice in functional terms as the bars can be walked on bare-foot without issue.
A total of 47 stainless-steel drainage gullies, also covered with 7 x 7 mm longitudinal bars, were added to the drainage channels on the paved area. A total of 216 linear metres of the Subterra branch channel profiles efficiently channel the precipitation falling on the area to the drains beneath the paving, ensuring a controlled drainage process. The combination of a range of product solutions from the metal products manufacturer guarantees powerful and efficient rainwater management, and is also testament to the detailed planning and cooperation of the various different trades involved in the project. “The product advice from Richard Brink is absolutely first-class and is marked by its extraordinary quality and expertise. The company reliably meets all promised delivery dates. Additionally, the quality of the workmanship on the products is excellent and meets all of our wishes and requirements. We can in all confidence recommend Richard Brink unreservedly,” said Norbert Tschiderer in praise of the company.
(approx. 8,620 characters)
