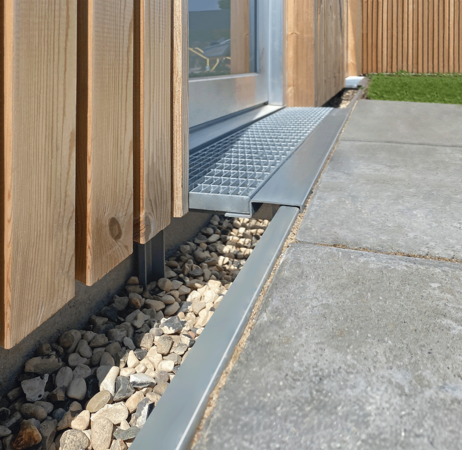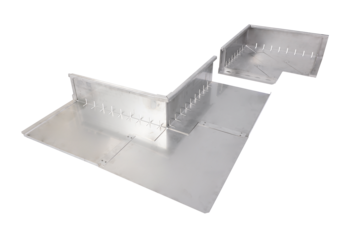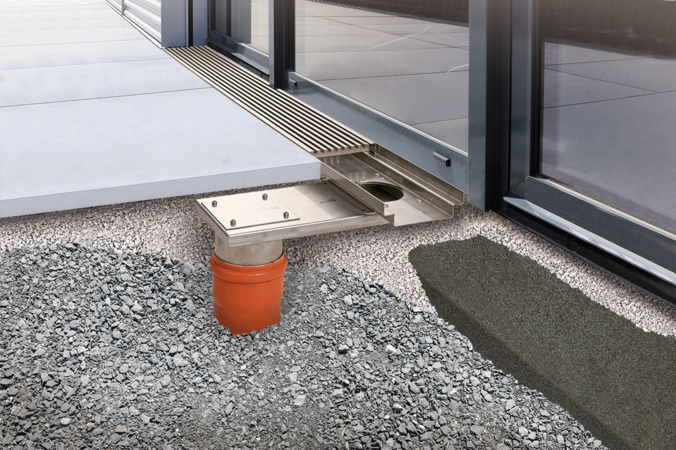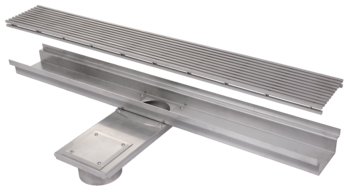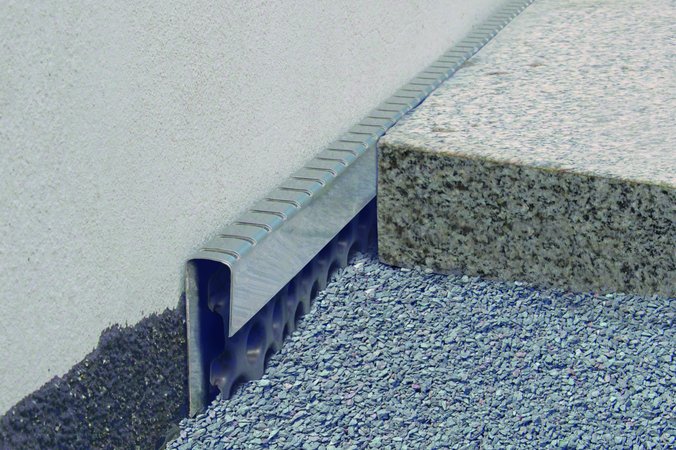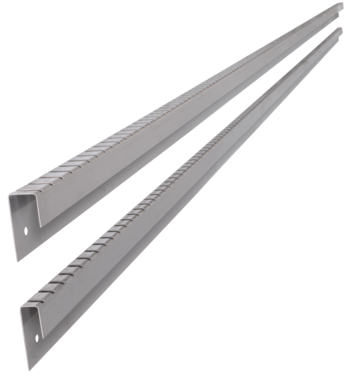It’s no secret that precipitation gathers in large volumes, especially on exposed surfaces such as roofs. Hence the need for appropriate measures to ensure efficient drainage. Attention should, however, also be given to the fact that significant volumes of rainwater fall either directly onto or right next to building façades. This makes the installation of drainage and dewatering solutions imperative at all building levels, from rooftops to balconies and projections, right over to façades. The threat of standing and pooling water and the water pressure that comes with this is especially felt in the transitional area between the ground and the outer façade. This exposes the structural fabric itself to potential moisture damage, while also opening up the risk of precipitation seeping through building entrances, which are becoming increasingly barrier-free, as well as other openings around the building envelope.
Rest assured, you are always in safe hands with our façade dewatering solutions. We offer a range of channels and gratings for every installation location and are also happy to manufacture them in line with individual specifications. Our products not only ensure the reliable collection and diversion of rainwater, they also guarantee permanent ventilation, keeping building bases dry. Our breathable Stabile Air façade channel makes this possible – a product developed especially for insulated and wooden façades that can also be furnished with a projecting element to fit any reveal dimensions. We have provided an overview of this and other façade drainage channels in this section.
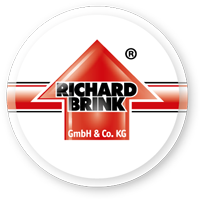
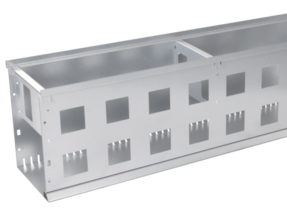
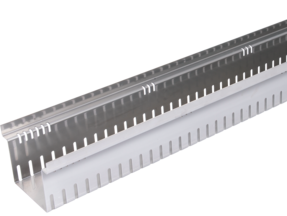
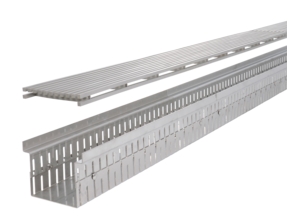
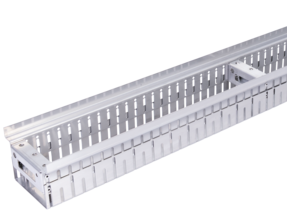
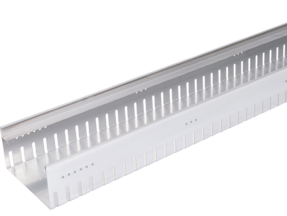
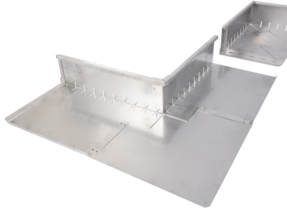
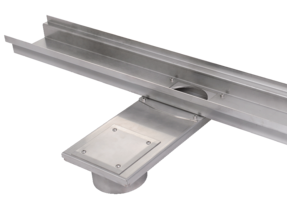

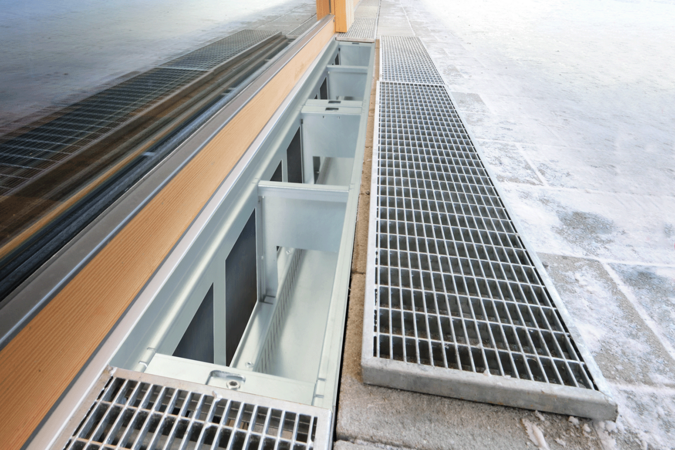
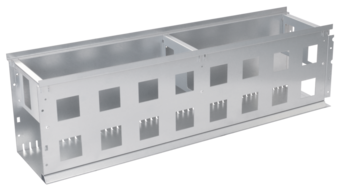
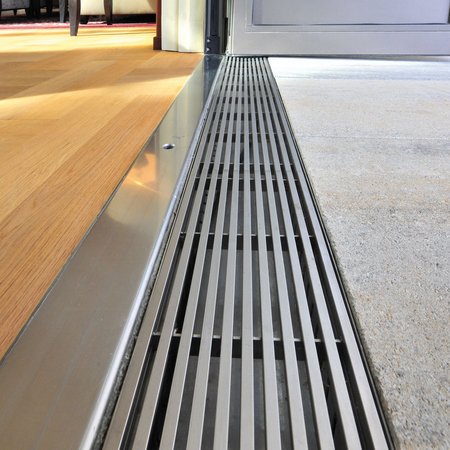
![[Translate to Englisch:] Drainagerinne Stabile von Richard Brink zur Entwässerung oder Drainage](/fileadmin/_processed_/b/c/csm_2_Stabile_Drainagerinne_Entwaesserungsrinne-RichardBrink-01_77634a4c86.png)
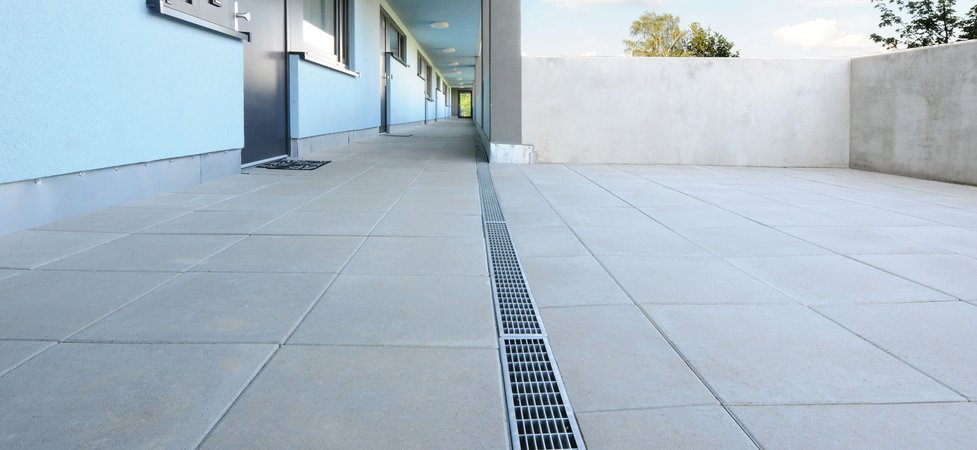
![[Translate to Englisch:] Die Drainagerinne Hydra ist an der Seite höhenverstellbar](/fileadmin/_processed_/5/8/csm_2_Hydra_FS_01_1920x960_7f04f873b6.png)
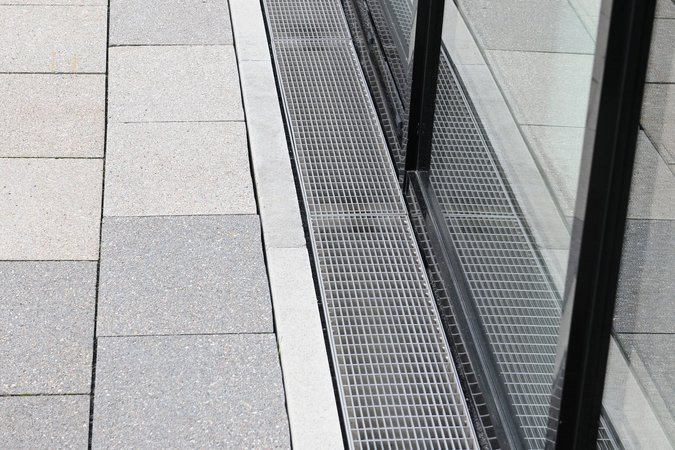
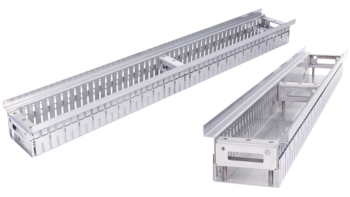

![[Translate to Englisch:] Ablaufrinne Cubo von Richard Brink zur Entwässerung oder Drainage](/fileadmin/_processed_/d/c/csm_2_Cubo_Drainagerinne_Entwaesserungsrinne-RichardBrink-01_c24eeef4ba.png)
